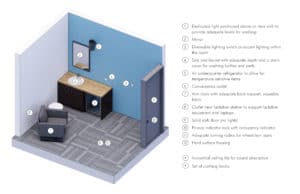Mothers’ rooms—also known as lactation rooms or nursing rooms—are dedicated spaces in a workplace where breastfeeding employees can comfortably, conveniently, and privately express breast milk while at work.
A 2019 survey conducted by the Society for Human Resource Management suggests that mothers’ rooms are growing in popularity across the US, with nearly half of surveyed workplaces providing a mothers’ room or similar space. This widespread recognition of working mothers in the US workforce is a wonderful development! However, it leaves an estimated half of US workplaces without any dedicated space for breastfeeding employees to express milk. Additionally, those numbers don’t account for the quality of those spaces that employers have designated as a mothers’ room.
Whenever working with a client on a workplace project, I encourage them to incorporate a mothers’ room. (Depending on US location and company size, some employers may be required to do so.) For those employers who already provide mothers’ rooms on-site, I encourage them to investigate whether those rooms adequately serve the needs of breastfeeding employees.
This second step is critical, because I am certain that for many workplaces, “mothers’ room” is synonymous with “old storage closet that we cleaned out and added an armchair to.” (I am certain, because this was my first “mothers’ room” experience.) Why would an employer convert a storage room and consider this satisfactory? Partly, this is due to how the law defines a “mothers’ room.”
What does the law say?
According to federal law, an employer must provide:
a place, other than a bathroom, that is shielded from view and free from intrusion from coworkers and the public, which may be used by an employee to express breast milk.
State law may add further requirements to this federal guideline. For example, Colorado—where our firm is headquartered—qualifies that an employer must make “reasonable efforts to provide a private space near the employee’s work area for expressing breast milk, which cannot be a toilet stall.”
The standard of care as an architect requires me to inform my clients of these (or other relevant state or local laws) when I am designing a work environment.
If we follow the letter of the law, the most basic mothers’ room:
- offers privacy,
- is free from intrusion, and
- provides seating, an elevated flat surface for equipment, and an electrical outlet.
The ideal mothers’ room
My approach as an architect is to always think beyond the basic requirements and consider the real needs of the people—in this case, the nursing mothers—who are using a space. So, when working with a client in designing a new workplace, I nudge them to think beyond the basics and consider the ideal mothers’ room.
What do we add to the basic mothers’ room to make it ideal?
First, we add a food-prep sink for handwashing and washing pumping parts and bottles. This allows women to avoid any awkward kitchen moments with colleagues while washing up after pumping. Second, we add a small refrigerator for milk storage. This means that breast milk stays out of the communal kitchen refrigerator. (Plus, this small refrigerator can be used by other employees for other temperature-sensitive items, such as medication, that likewise don’t belong in the shared kitchen fridge.)

Key components that are incorporated into a mothers’ room.
Then we take a close look at how the space provides privacy. For many women, the act of pumping breast milk requires visual and audible privacy and a relaxing setting, with the aim of reducing pumping anxiety. We can promote privacy by locating this space in an area of the office without a lot of traffic, while still being accessible and convenient. Locking door hardware with an occupancy indicator allows women to feel safe from intrusion (and avoid the dreaded “door rattle”). Paying attention to lighting, finishes, artwork, and other hardware (such as coat hooks) raises the quality of this space even further. The accompanying diagram offers a more complete overview of the systems, furniture, fixtures, and equipment you would find in the ideal mothers’ room.
Finally, the ideal mothers’ room is a space supported by internal policies and practices. The room should be reservable by any lactating mothers, who can expect to use it 2-3 times per day for a duration of approximately 25 minutes at each use. Office policy must prioritize the use of the room for lactation, while recognizing that when it’s not utilized by nursing mothers, the room can serve other wellness purposes for all employees—changing clothes, taking private calls, meditating, or even just having a quiet moment.
Mothers’ rooms as a building amenity
Depending on an organization’s size, an employer may want to provide multiple rooms throughout the building. Property managers should consider a mothers’ room as a building amenity, not unlike public restrooms. For larger buildings, property managers could even consider consolidating individual mothers’ rooms into larger mothers’ suites. These spaces might offer privacy with individual seating spaces with occupancy indicators and incorporate calming music. Such space can double as a nursing suite in case building users or visitors need a private space to attend to their child’s needs. A restroom with a changing table within the suite or nearby would be encouraged.
The trends in mothers’ rooms are positive, but there is a lot more that we can do as architects, designers, building owners, and employers to ensure that we are valuing the contributions of working women in our organizations. Let’s celebrate the great progress we have made, but keep an eye on the bigger picture. Let’s aim to make mothers’ rooms a part of every workplace program.
If you want to learn more about how MOA approaches the design of mothers’ rooms, I encourage you to reach out to me directly to me through the form below:
