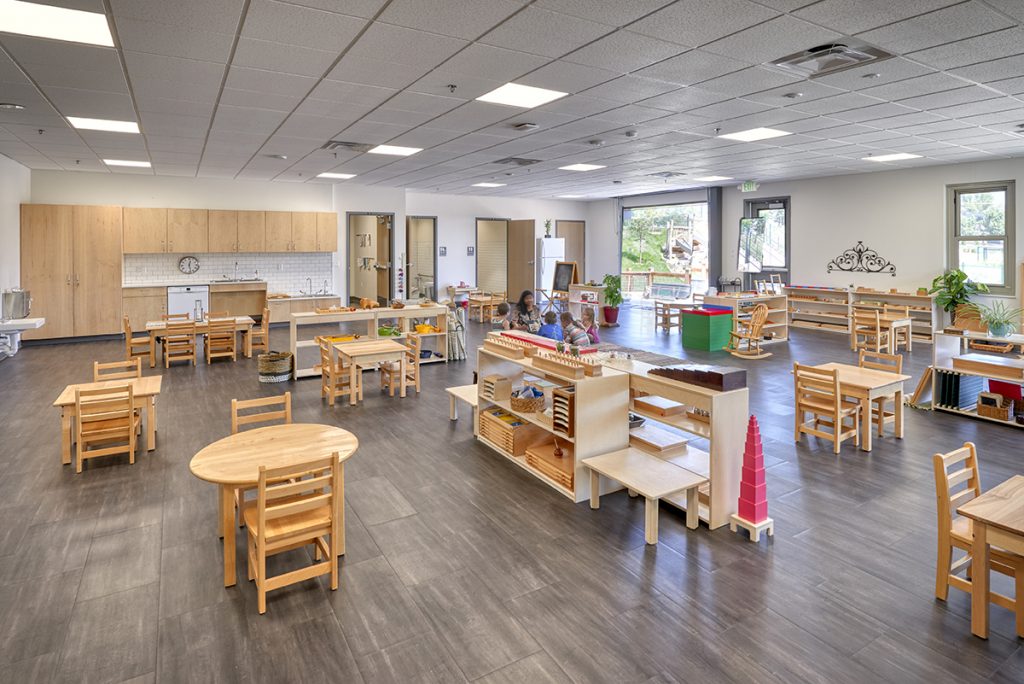Great Work Montessori School (GWMS) stands out at the end of its Lakewood, Colo. block, yet with its subtle landscaping and nature-inspired play equipment it also simultaneously blends into its natural environment at the base of the Rocky Mountains. Amy Malik, Head of School at the newly completed GWMS, is guided by Montessori’s core principles and seeks to educate students in a way that allows them to be self-sufficient and independent in their everyday lives.”. In addition, Malik wanted the school to be developed around the idea of “Montessori for All.” As she explained, Montessori is often financially out of reach for many families. With that thought in mind, GWMS offers a sliding scale payment model for preschool-aged children, based on each family’s ability to pay, which allows learners from a variety of socioeconomic backgrounds to experience the Montessori environment.
This vision also helped to drive the design and construction of the new GWMS. The PreK-4 charter school was completed in August 2018 by Lakewood-based Himmelman Construction and Denver-based design firm MOA Architecture, with the Lakewood office of Vanir Construction Management, Inc., serving as the owner’s representative. The 39,000-square-foot school took just over a year to complete and was designed with precision and attention to detail in order to meet the specific requirements and overall vision for the facility. The design team paid particular attention to the design of the kindergarten, or primary classroom spaces. GWMS features three kindergarten-aged classrooms, all equipped with the necessary (and height appropriate) tools and design modifications to serve the children learning in these classrooms.

Inside the Classrooms
Each kindergarten classroom is approximately 1,650 square feet, which is well above national standards of around 900 square feet. Given the large square footage, this allowed architects to strategically place furniture and fixtures, following the Montessori guidelines of creating small group learning environments. In addition, part of GWMS’s learning philosophy is to prepare students to be independent, self-sufficient members of their communities. With this philosophy in place, MOA Architecture designed the space with a more “residential feel,” which allows teachers to teach the students in practical everyday lessons such as dishwashing, food prep, and crafts that resonate outside the classroom and impact their daily lives. Each classroom is also equipped with child-sized countertops and casework drawers to give children the independence to do their tasks in a comfortable, safe environment. Another interesting feature in the classrooms is overhead “garage” doors, which establish a clear indoor-outdoor connection. Additionally, the owner requested a large amount of glazing to provide abundant light into the classrooms.
As the Montessori principles encourage hands-on activities, children have the ability to interact with others in a secure and inviting classroom, which can be seen from the meticulously placed observation windows. Parents and faculty are able to watch their children and/or students without interfering with the learning environment. Malik explained that it was important for the windows to blend into the environment, even though they were slightly darker on one side because of the nature of the observation windows.
Into the Future
Another important goal of GWMS is the ability to grow in the future. Malik explained that she hopes to organically grow the school by one grade level each year until GWMS is the only school in the Jefferson County Public Schools District to facilitate infants through 18-year-olds. With that plan in place, however, the primary or kindergarten-aged classrooms will never be downsized, according to Malik. These classrooms in particular act as “communities” for the kindergarten-aged children. To align with the school’s values, the physical space needed to accommodate the learning that was taking place in these classrooms. For example, Malik explained that kindergarteners spend much of their learning time in the classroom (when they are not outside playing or in their community garden), so the space needed to be big enough to allow movement and provide flexibility for larger learning lessons. While most requirements in Colorado are set at 35 square feet per child, GWMS is close to double that because of the various learning styles that are incorporated into the students’ education.
While the school is certainly functional for all, Malik was vocal about it also needing to be beautiful. Her philosophy is that if children are given a beautiful space, they will feel valued and appreciated and in turn take care of the space that was provided to them. The project team certainly delivered on curb appeal, and the students have held up their end of the bargain as well, treating the school with care and respect. As the students excel in their studies, the building will be there as they grow to provide the support needed to help them succeed.
A version of this article was previously published in School Planning & Management.
