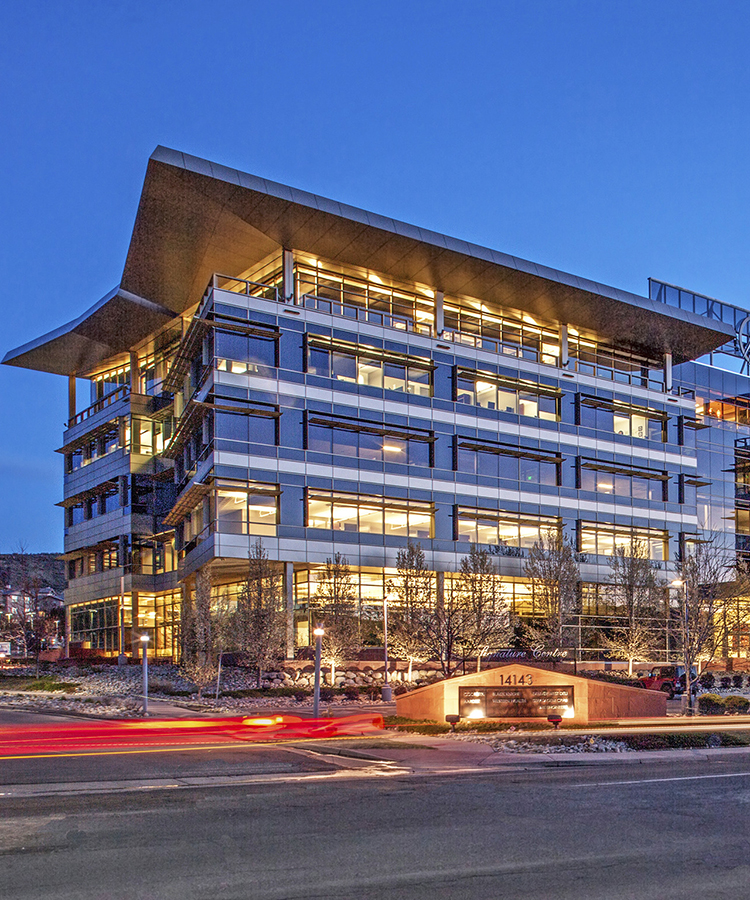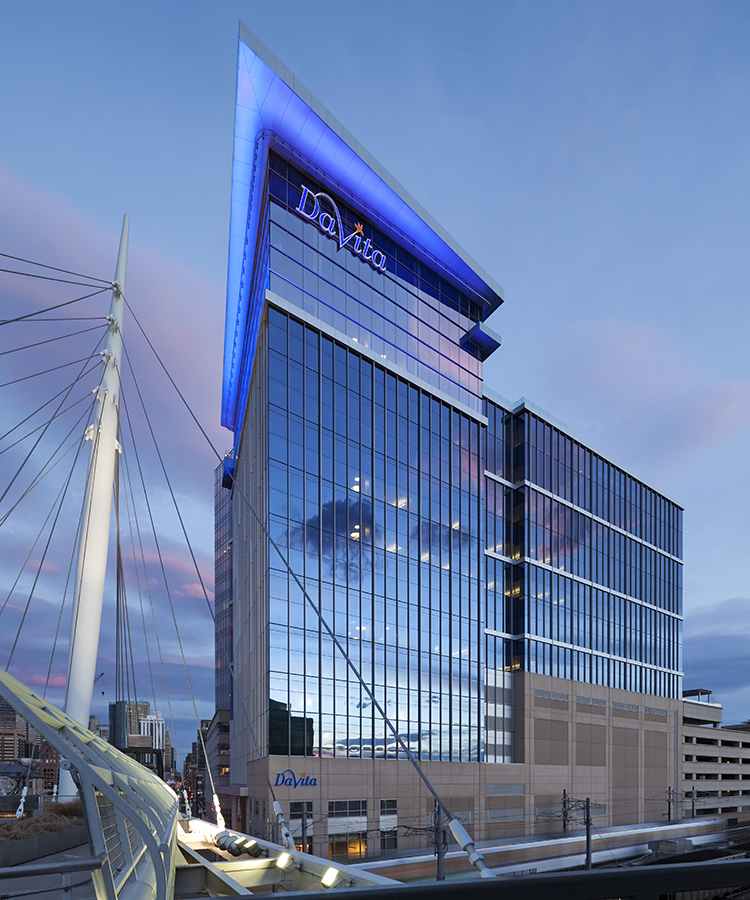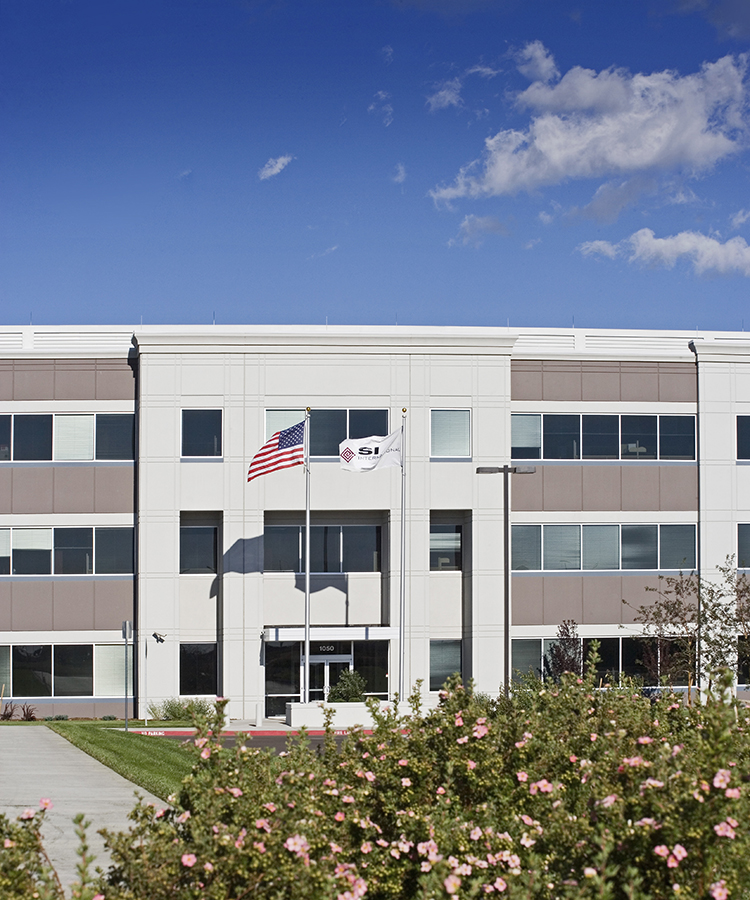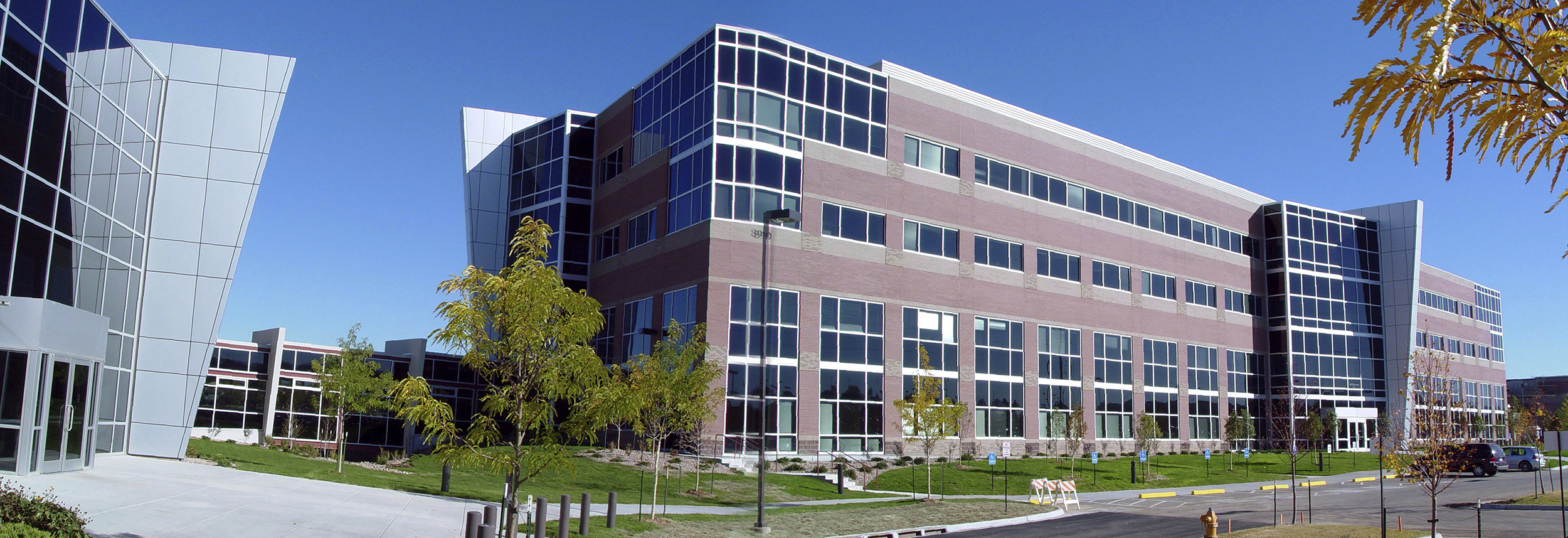VISA USA CAMPUS
This winning design competition entry for a build-to-suit corporate campus was master-planned in three phases.
The campus consists of a 50,000-SF data processing center, a four-story 140,000-SF corporate headquarters office building, and a two-story 66,500-SF data center. The office building and the first data center are connected via an enclosed walkway.
The data centers were designed for high security/controlled access, incorporating “hardened” exterior walls, camera surveillance, and multi-redundancy mechanical and electrical systems. Additional site security measures include a perimeter landscape feature wall to repel unauthorized vehicular entry, a guard station, and high-security vehicular barriers.
A full-height aluminum panel was used to give identity to the campus, which is located in a suburban office environment. The angular wedge at each building entry makes a subtle reference to VISA’s brand identity.
Project Details
sector
Commercial, Science + Tech
Location
Highlands Ranch, Colorado
Services
Planning, Design and Documentation, Construction Administration
Completion Date
6/17/2002
Size
256,500 SF
Related Projects





