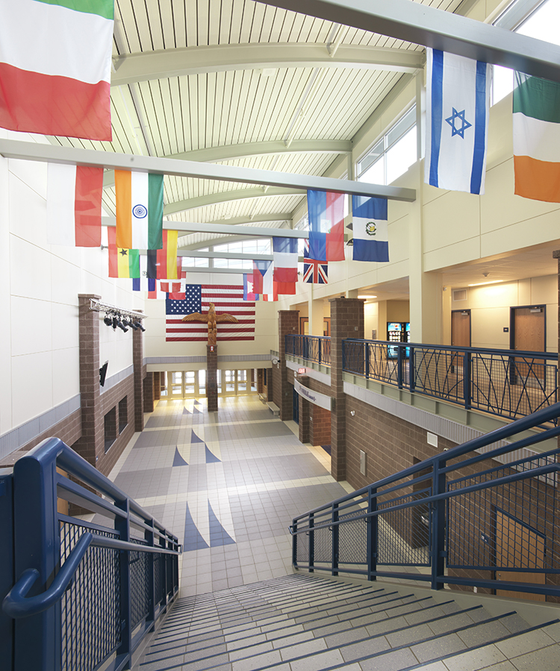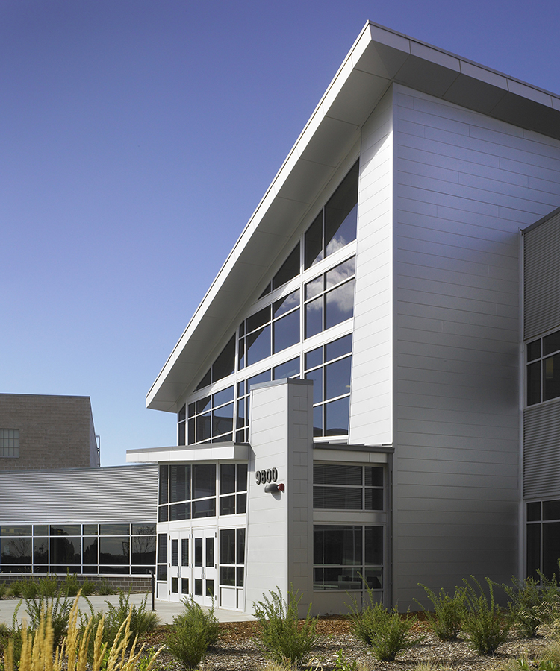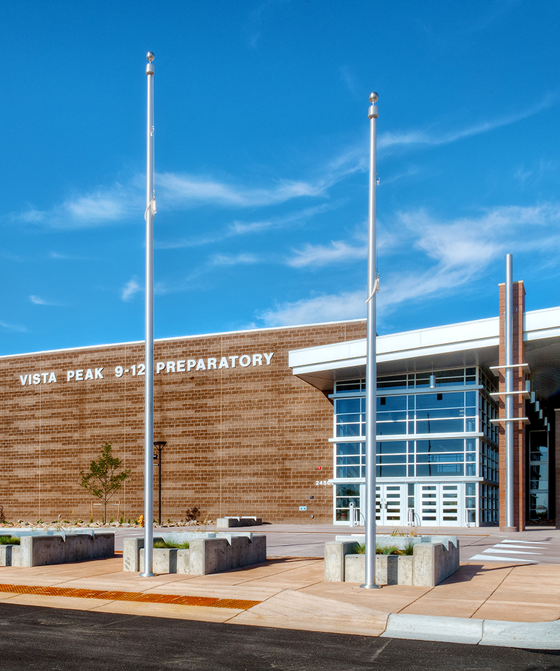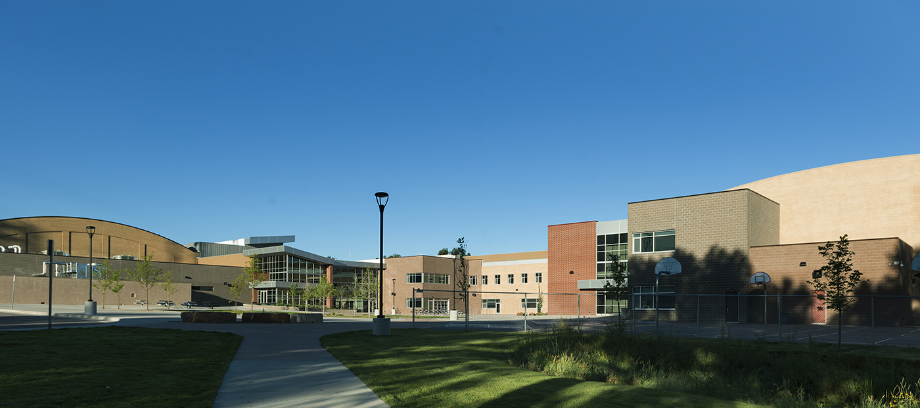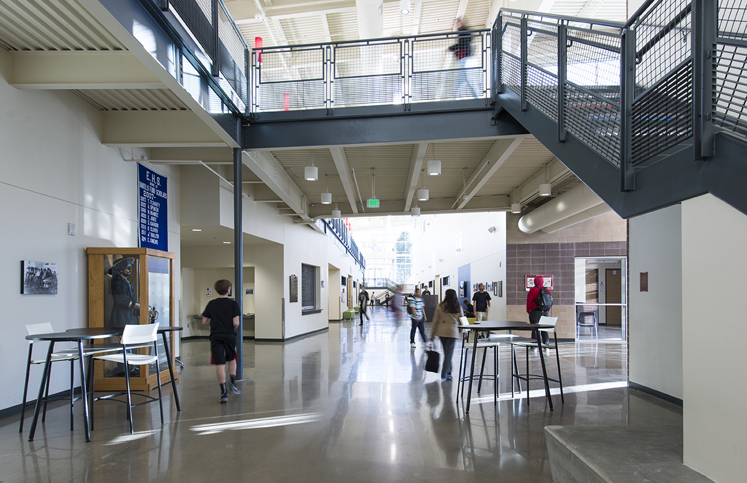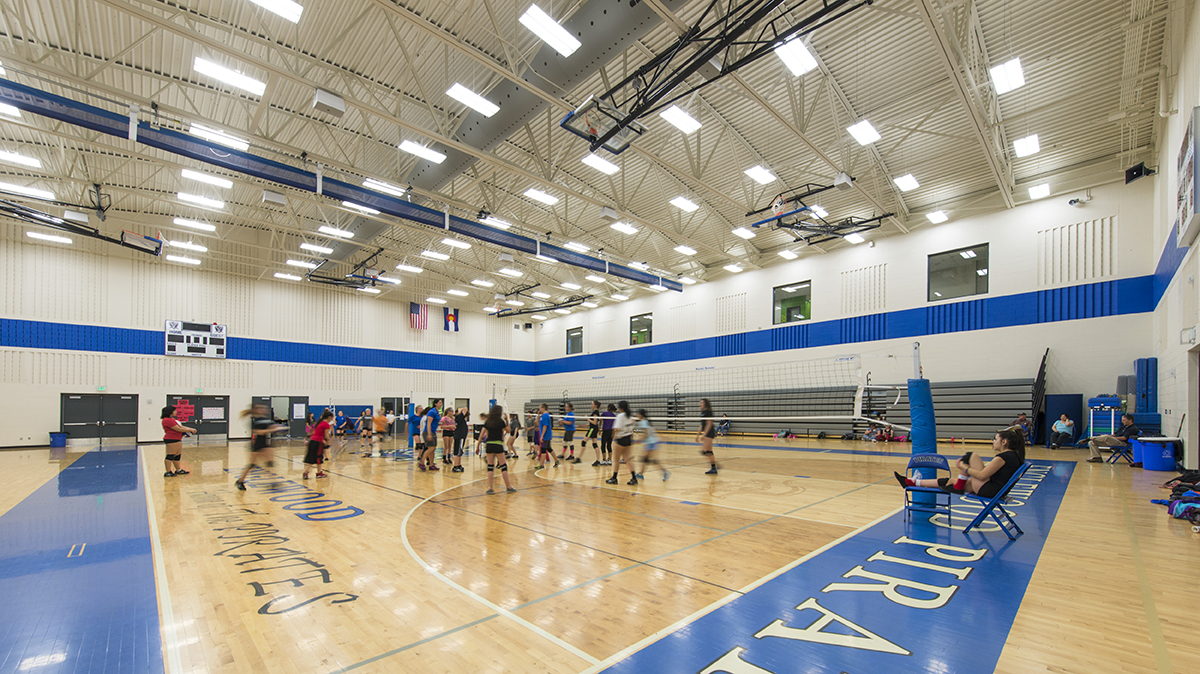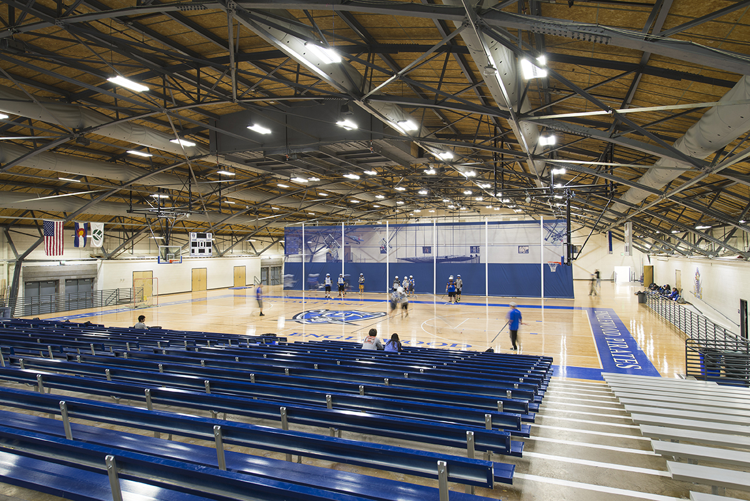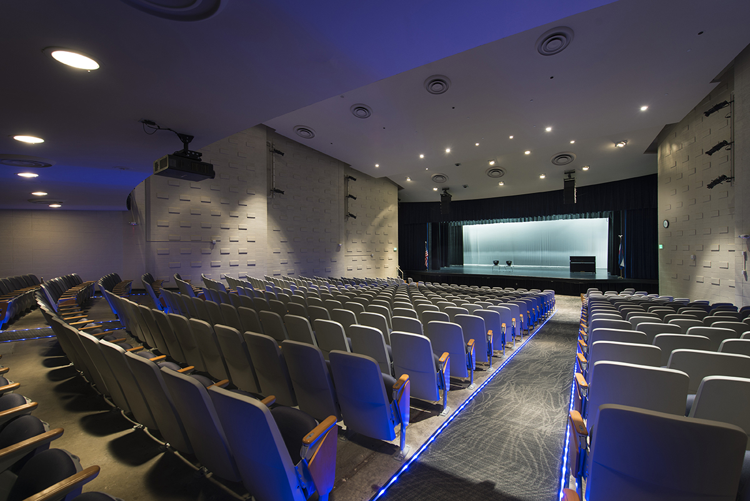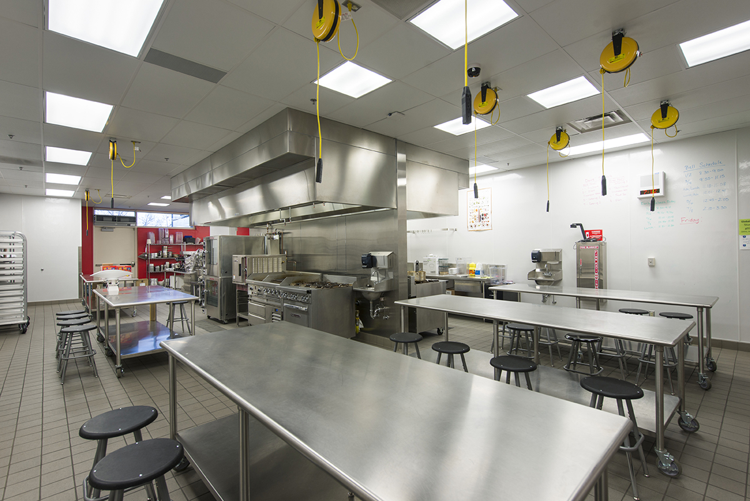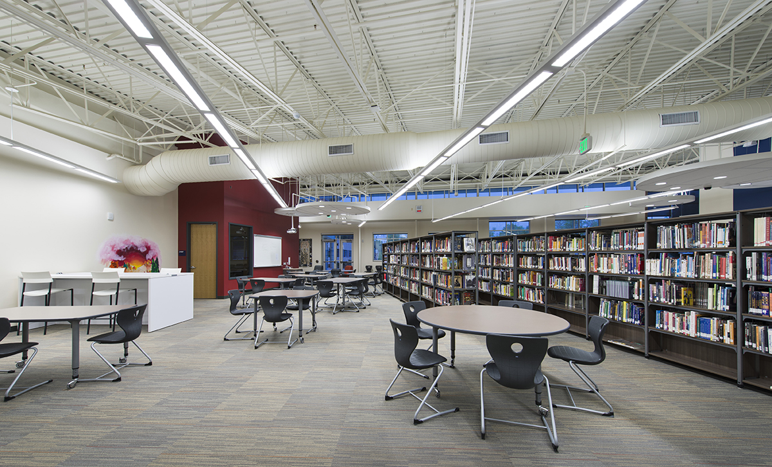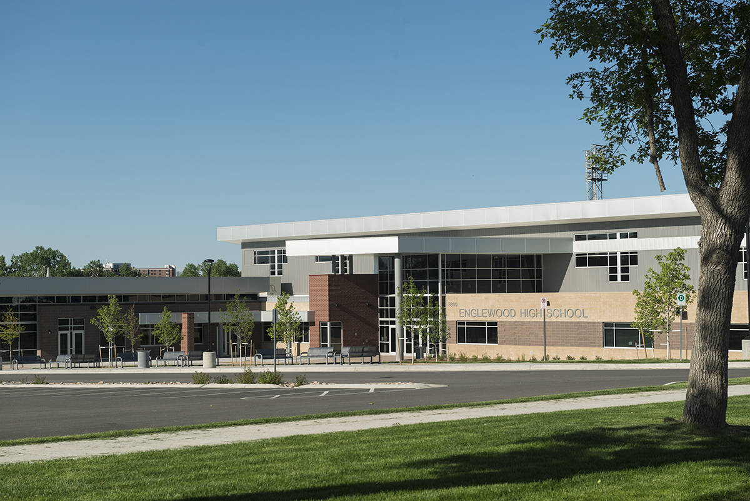THE ENGLEWOOD CAMPUS
ENGLEWOOD SCHOOLS
This campus for Englewood Schools serves high school students, middle school students, and the Englewood Leadership Academy.
Delivered through a design-build process with Saunders, the project involved a complex, phased renovation and addition to the existing facilities and site. Serving 1,300 students across the three separate programs, the campus provides state-of-the-art learning environments, including extensive technical education spaces, such as STEM laboratories, a fabrication technology lab, a culinary arts lab, and spaces for digital production, graphic arts, and fine arts.
Project Details
sector
PK-12
Location
Englewood, Colorado
Services
Planning, Design and Documentation, Construction Administration
Completion Date
1/16/2015
Size
238,300 SF
Related Projects
