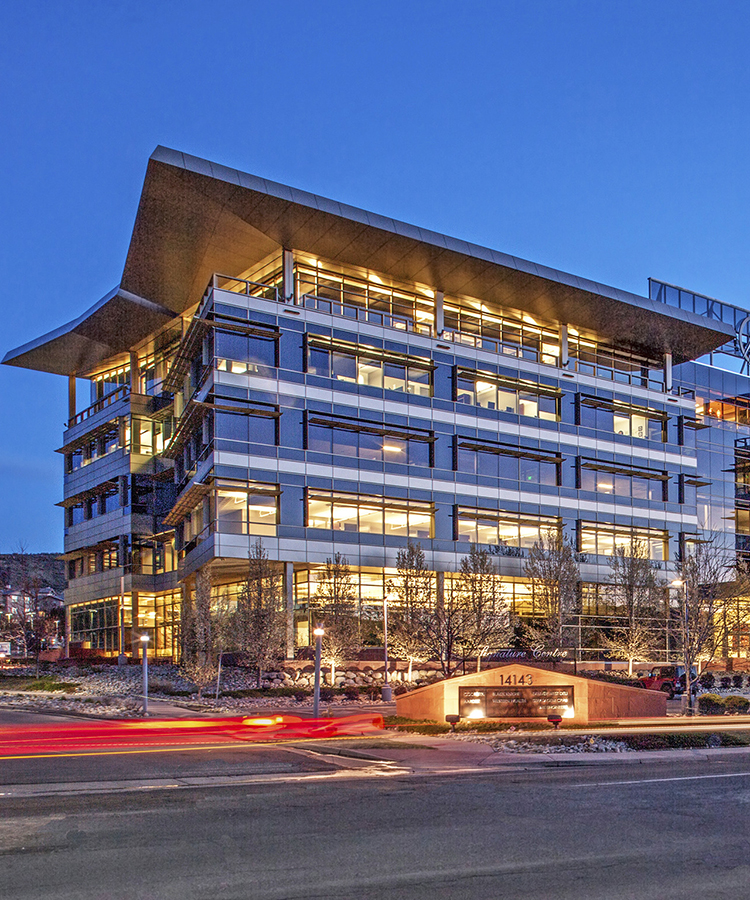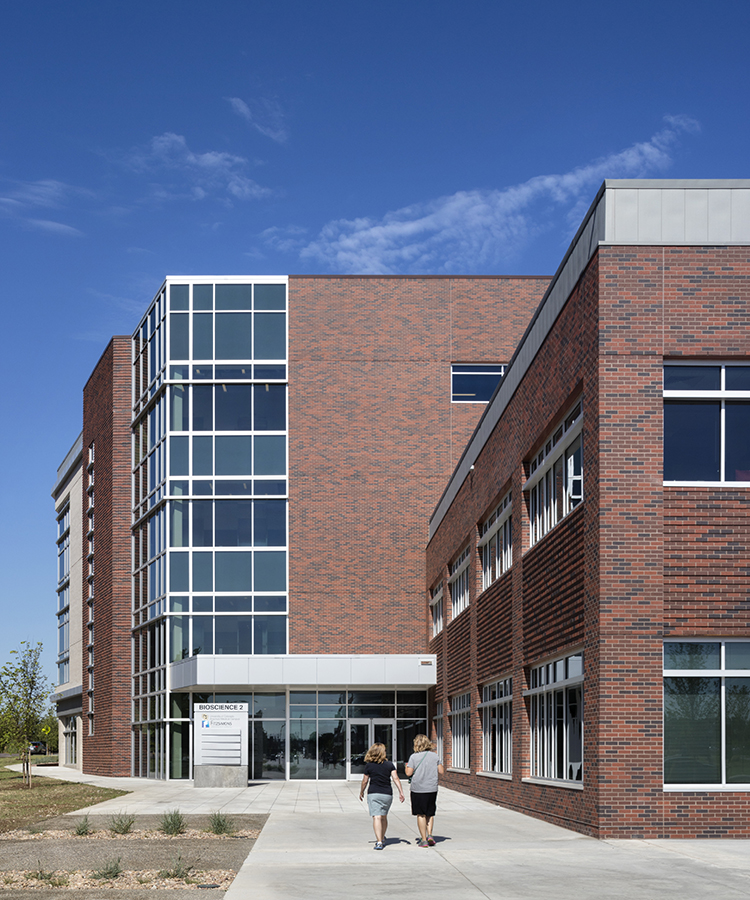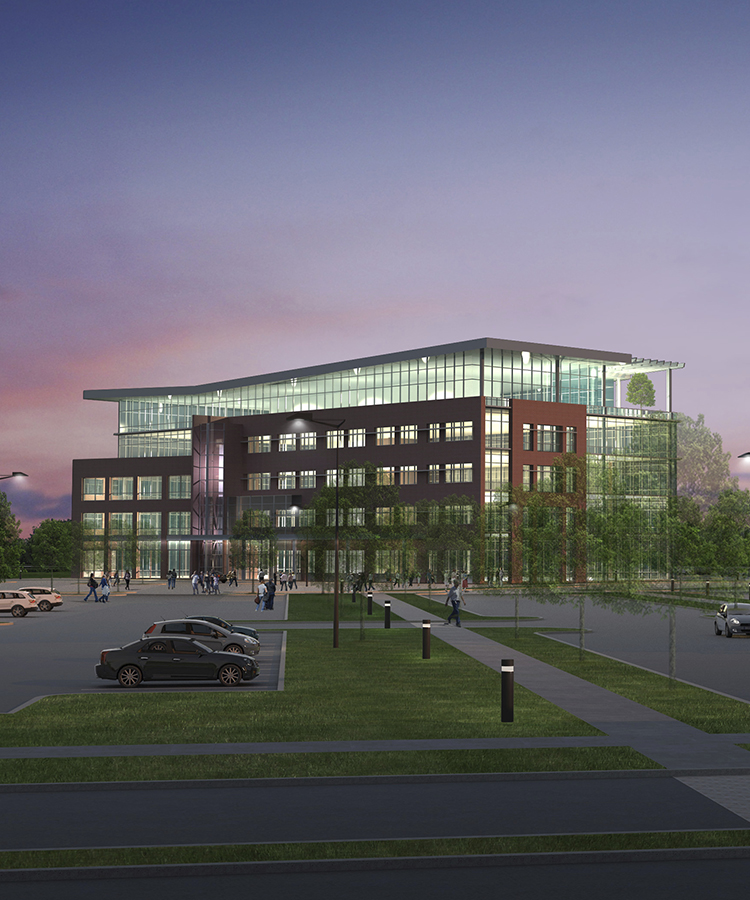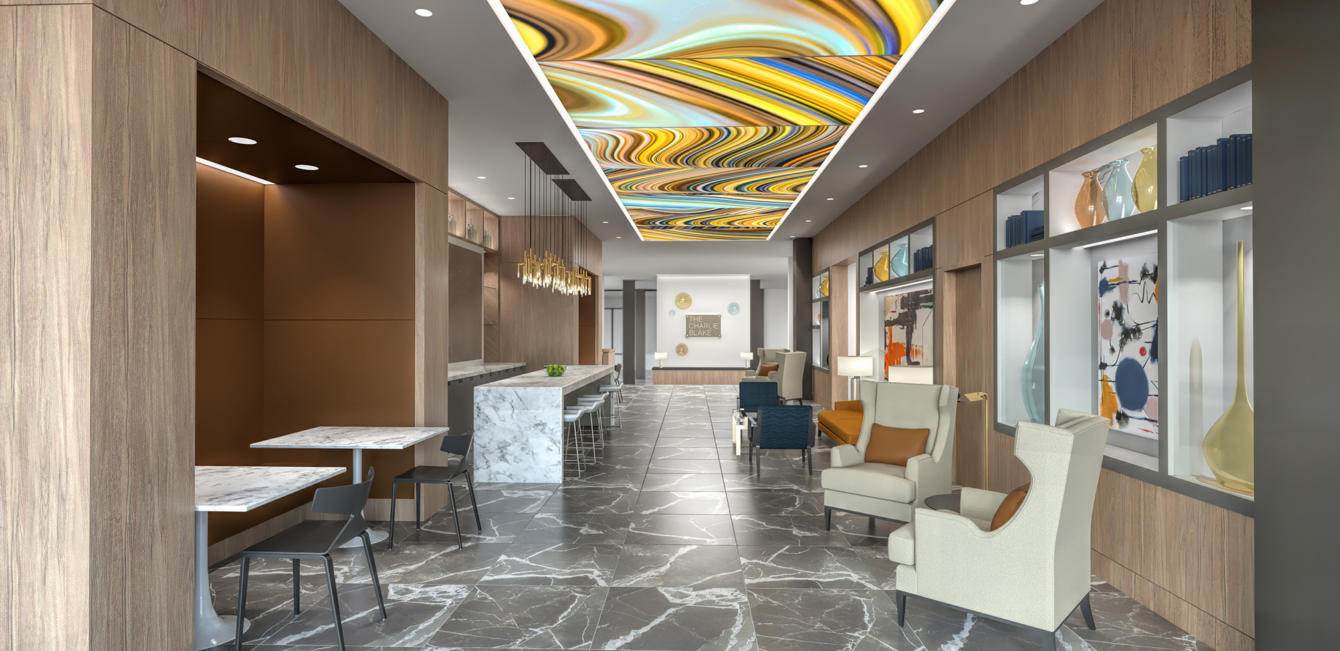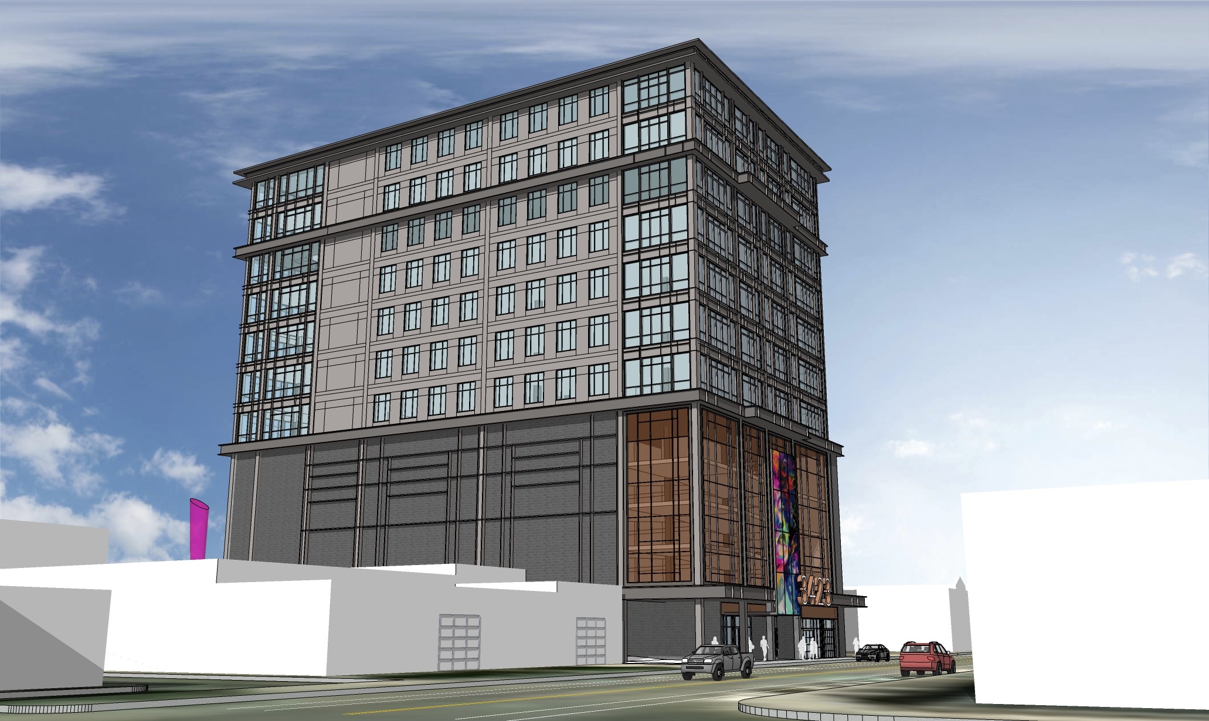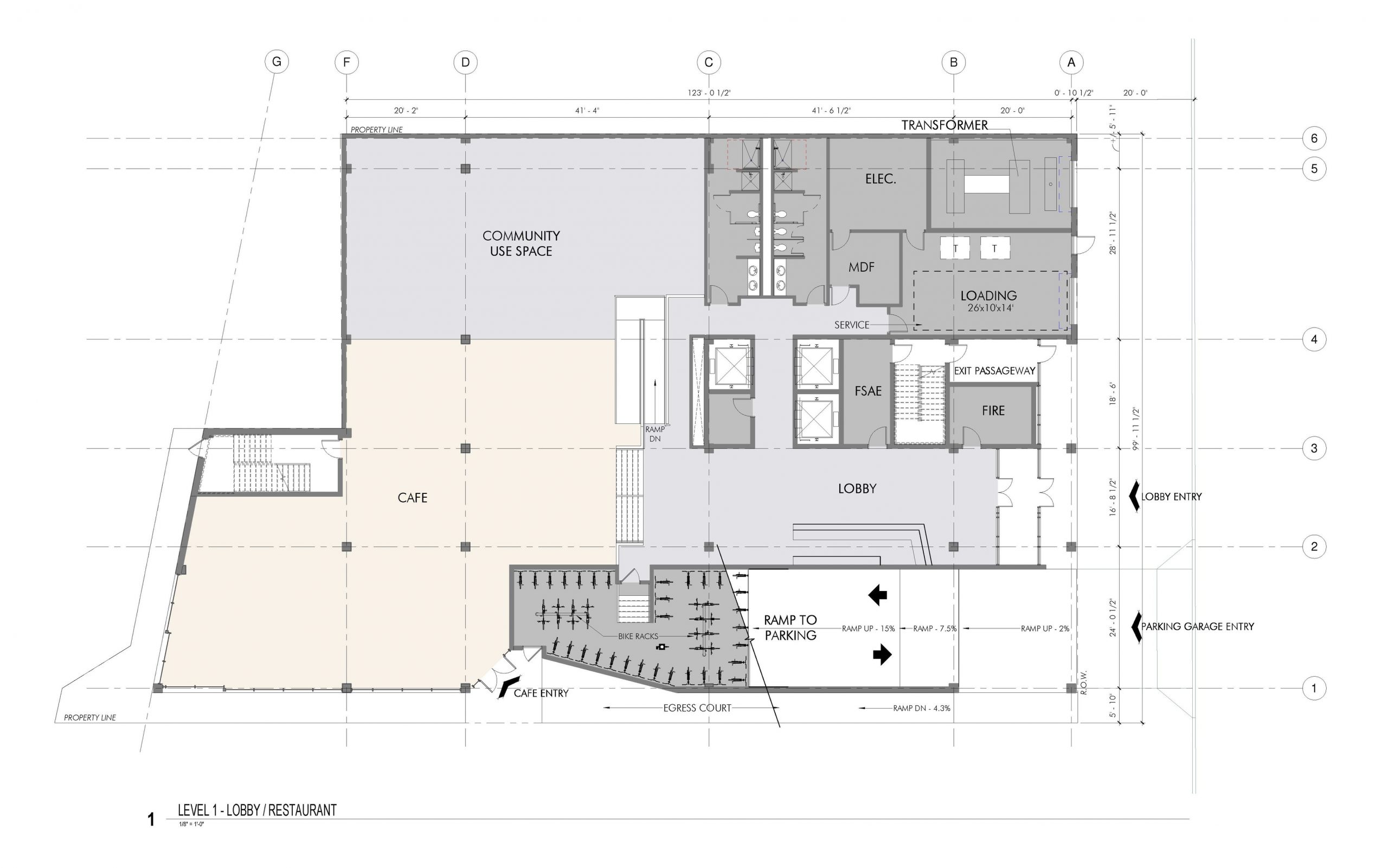THE CHARLIE BLAKE
INFINITY PROPERTIES
Named after one of Denver’s founders, The Charlie Blake is a speculative commercial office building in the city’s booming RiNo neighborhood, with a design imbued with the area’s colorful arts and cultural scene.
The lobby, a dynamic public space with rotating art exhibits and tenant space for a cocktail bar and coffeeshop, sets the tone for the rest of the building. The artful (and art-filled) space is topped by four levels of parking, which are themselves topped by seven levels of office space. With floor-to-ceiling windows that include sliding glass doors opening onto Juliet balconies, the office levels offer stunning, panoramic views of the Front Range. The building provides tenants with easy connections to the 38th & Black A-Line light rail station as well as the benefits of a RiNo location, with dozens of restaurants, bars, breweries, distilleries, wineries, and art galleries in walking distance.
Project Details
sector
Commercial
Location
Denver, Colorado
Services
Planning, Design and Documentation
Size
90,000 SF
Related Projects
