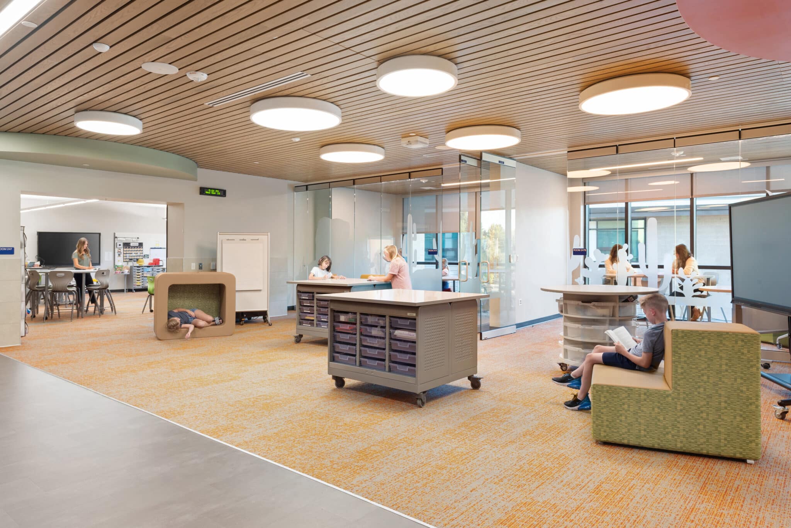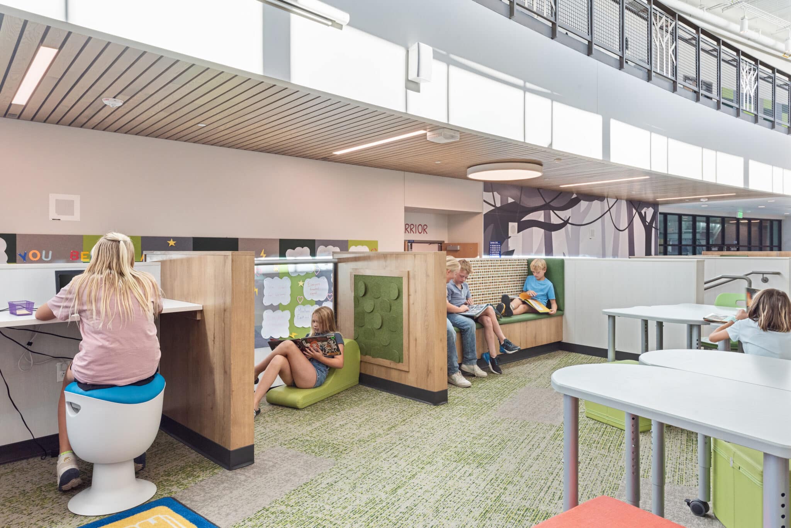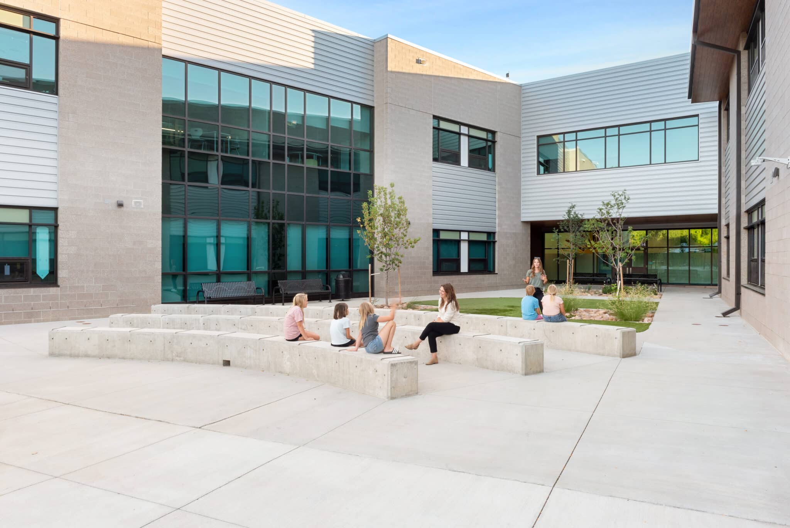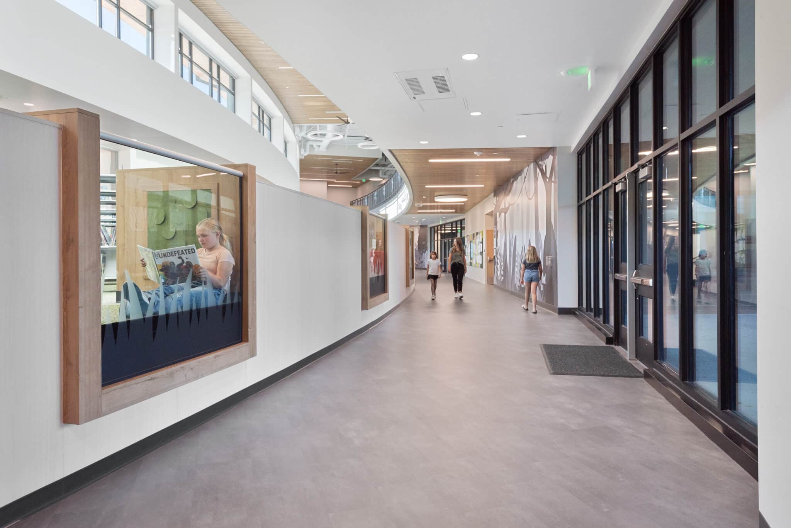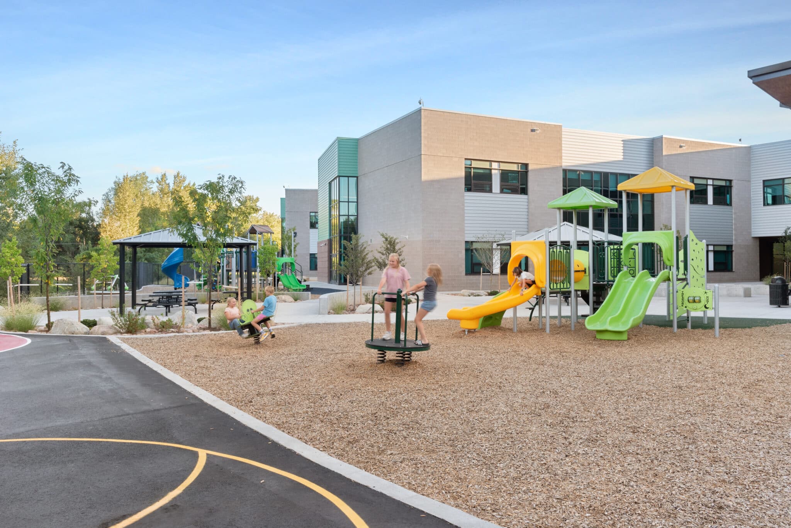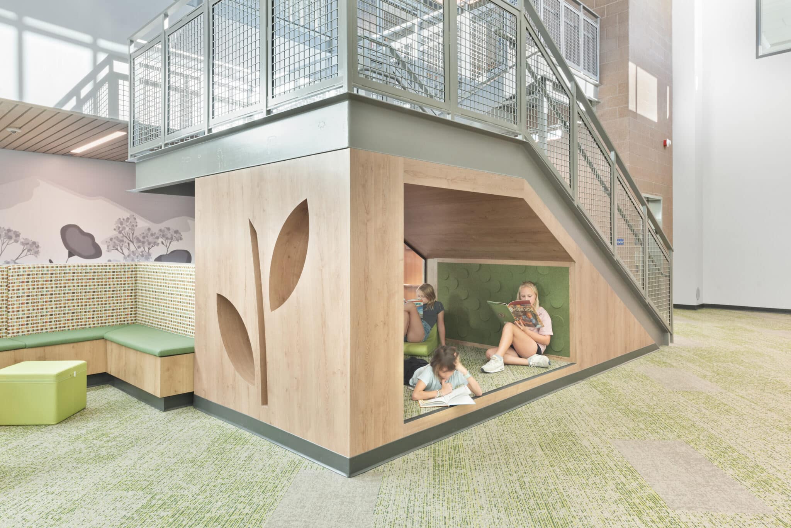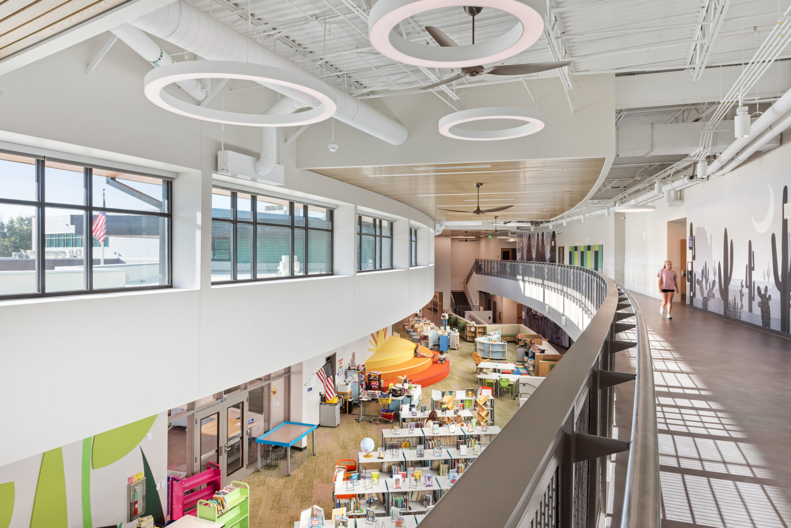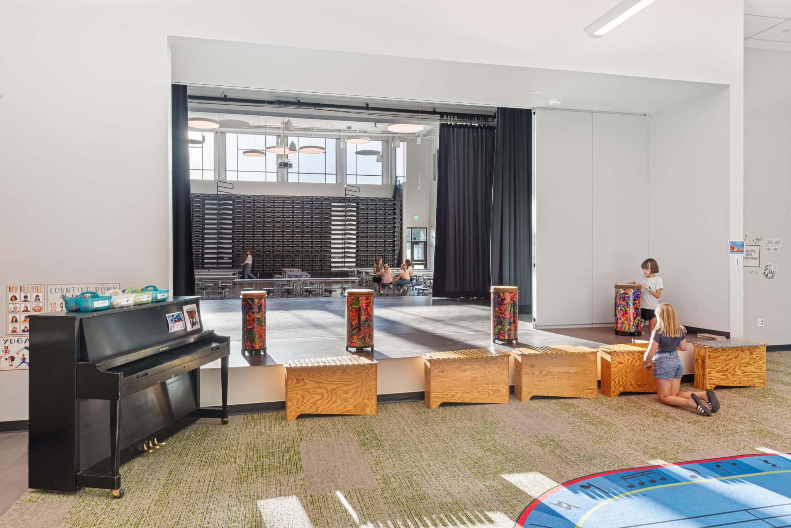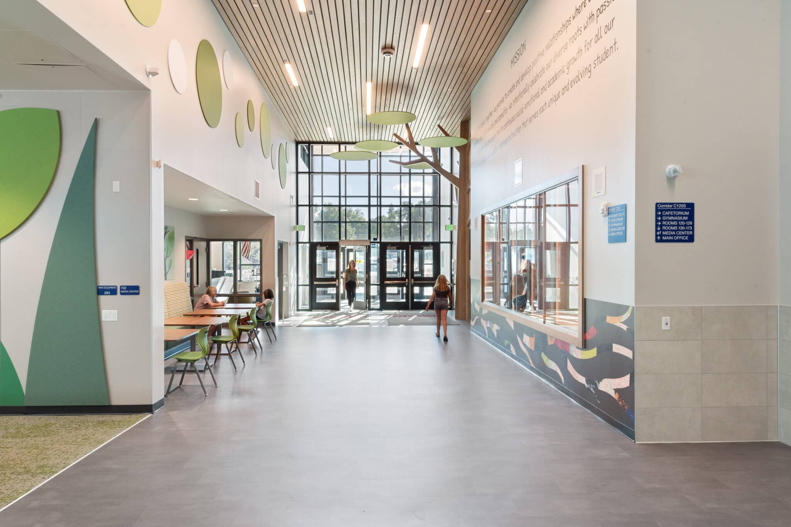LITTLE RAVEN ELEMENTARY SCHOOL
LITTLETON PUBLIC SCHOOLS
This new facility is a prototype of Dr. Justina Ford Elementary School, which was designed by MOA for Littleton Public Schools.
The final of three new elementary schools for the district, Little Raven Elementary School serves 650 students in a diverse community in Littleton. The school’s interior design highlights this diversity: the lobby features a wall graphic of a tree with colorful roots that include maps from cities around the world. The entrance opens into a community space, with a large table where parents are welcome to join students for lunch. Continuing the theme of global diversity, each classroom wing features different flora and fauna from around the world, including desert, grasslands, and aquatic life biomes.
The team made several alterations to the prototype design to conform with the site and curriculum and to address lessons learned from the original design. The smaller site required the team to compress the design, tightening the angle of the school’s main arc and bringing the three classroom wings closer together. The design also adds several program spaces, including a separate entrance for after-school programs, a large breakout room on the second floor, an expanded seating area underneath the entry canopy, and a full special education classroom suite.
Little Raven Elementary School
sector
PK-12 Education
Location
Littleton, Colorado
Services
Planning, Design and Documentation, Interior Design, Construction Administration, Furniture Fixtures and Equipment
Size
93,993 SF
Awards
2024 A4LE Peak Design Award

