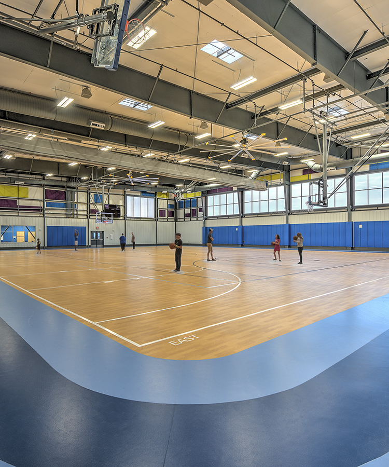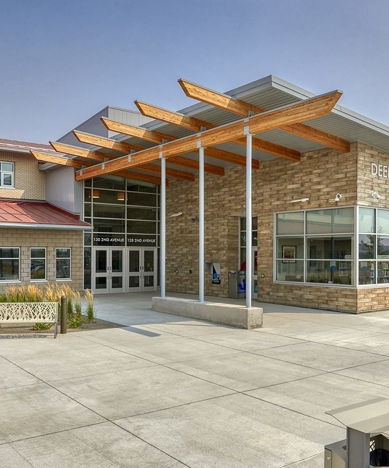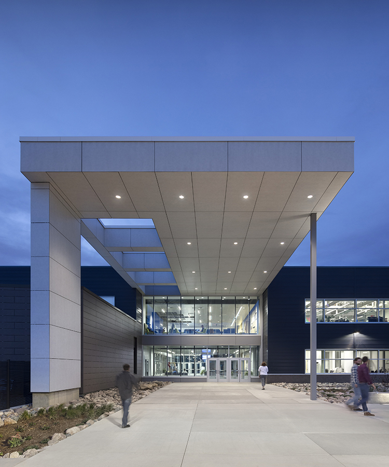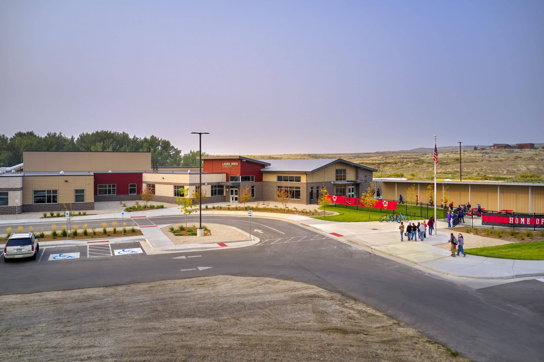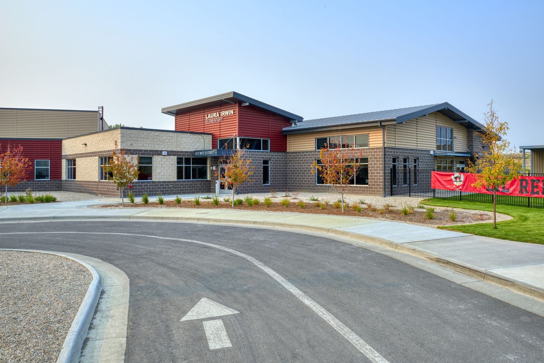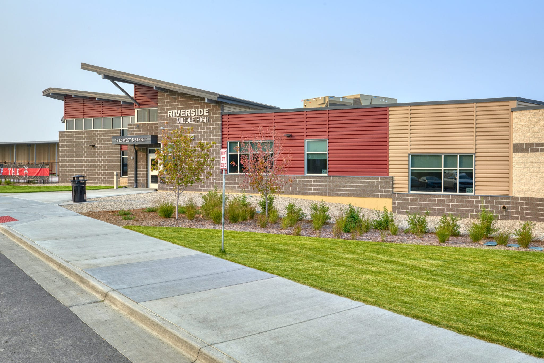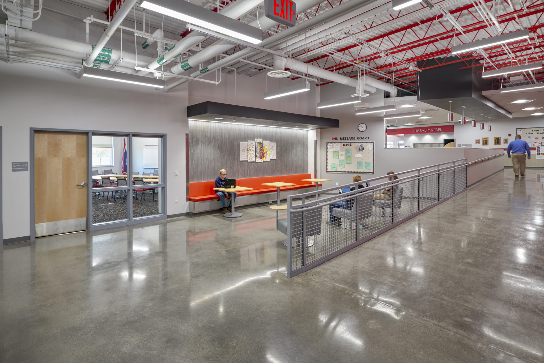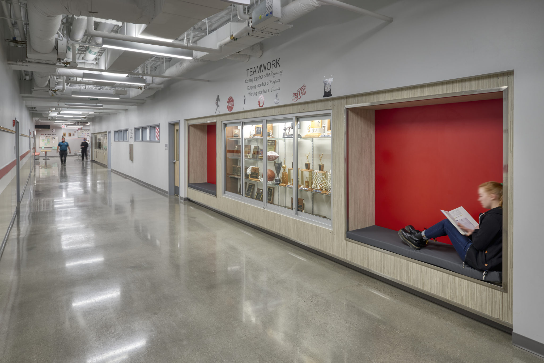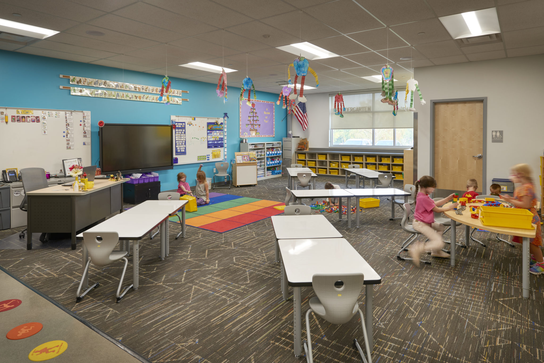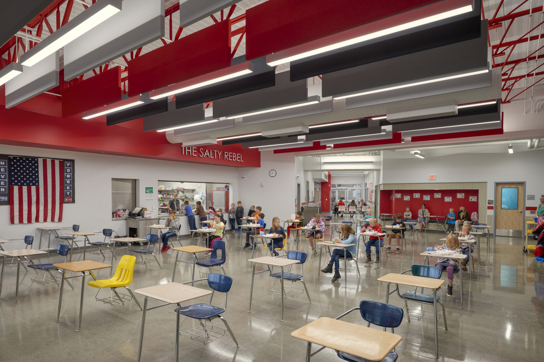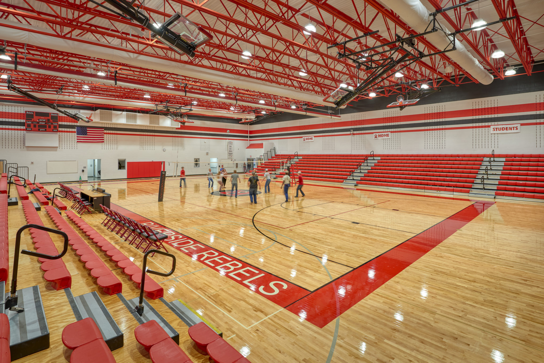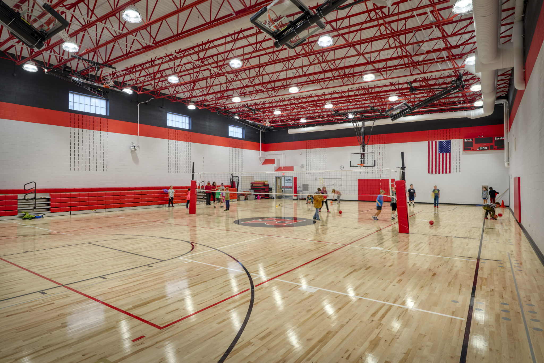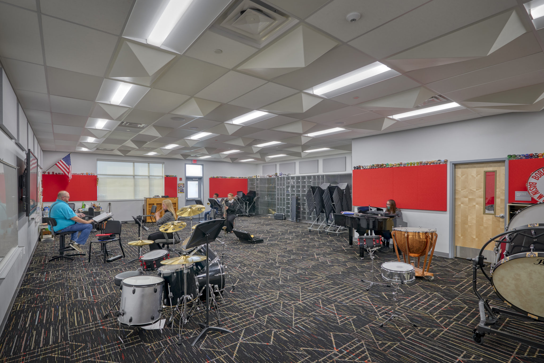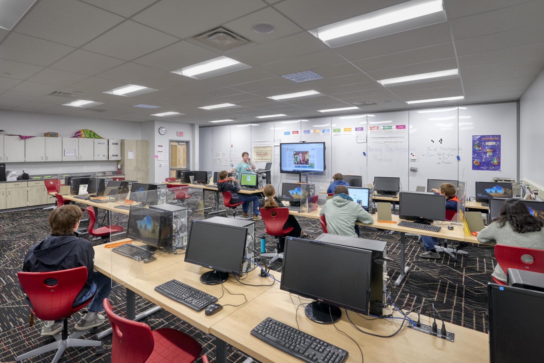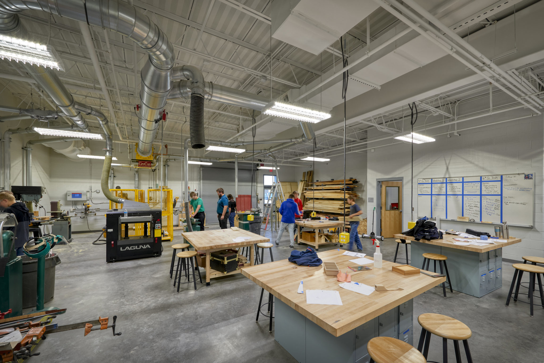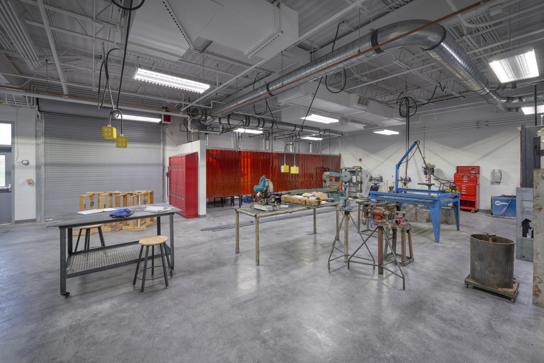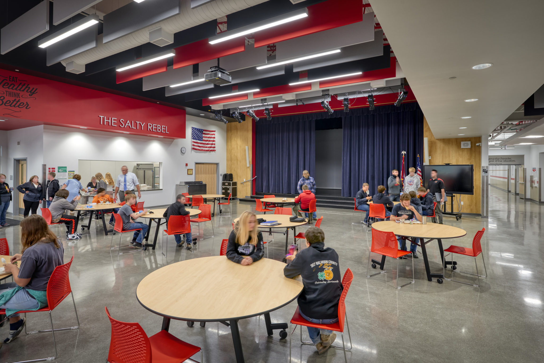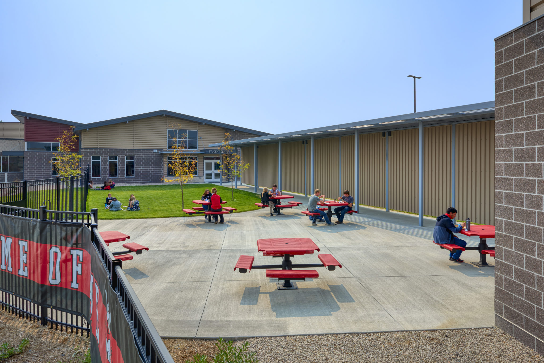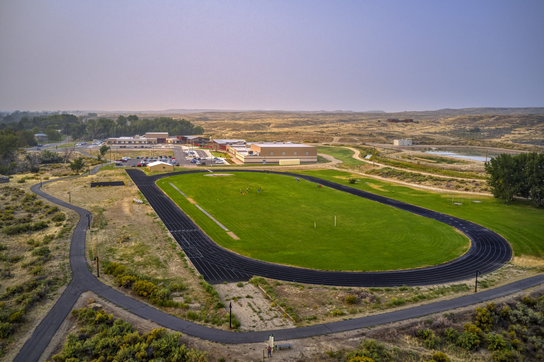LAURA IRWIN ELEMENTARY SCHOOL & RIVERSIDE MIDDLE / HIGH SCHOOL
BIG HORN SCHOOL DISTRICT #4
Located in the heart of the Big Horn Basin in the rural, northern Wyoming town of Basin, this one-story campus is split into elementary and middle/high school buildings.
The schools were designed cohesively in a contemporary educational vernacular, but with respect toward classic school architecture. Primary materials include concrete masonry and exposed steel structural elements. The campus is organized around a centralized courtyard with direct access from each building’s primary entry, as well as from shared commons spaces within each building. Each building’s common areas and entries are unique in their own ways with sloping roofs and extended canopies. Shared elements include a centralized kitchen, library, performance stage, and art and music classrooms. Additional program elements include a Career and Technical Education component, which includes a welding shop, a wood shop, an agriculture lab and a large business center. Funding was managed closely by the Wyoming School Facilities Department (SFD) and the local school district, and the highly collaborative effort gained early success through partnership with GH Phipps, the Construction Manager at Risk (CMAR).
Project Details
sector
PK-12
Location
Basin, Wyoming
Services
Planning, Design and Documentation, Interior Design, Construction Administration, Furniture Fixtures & Equipment
Completion Date
3/12/2020
Size
61,300 SF
Related Projects
