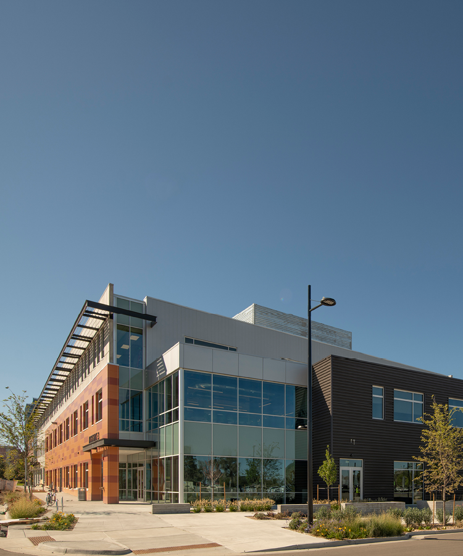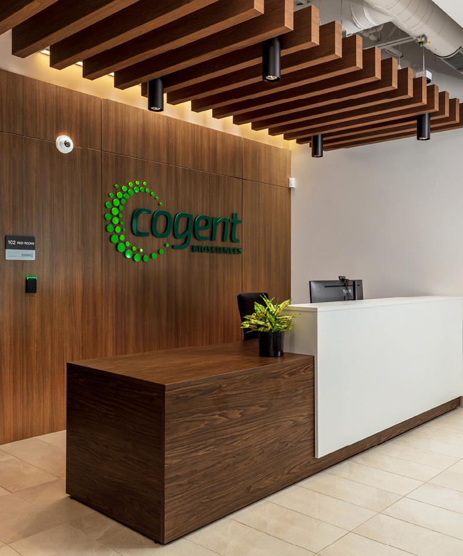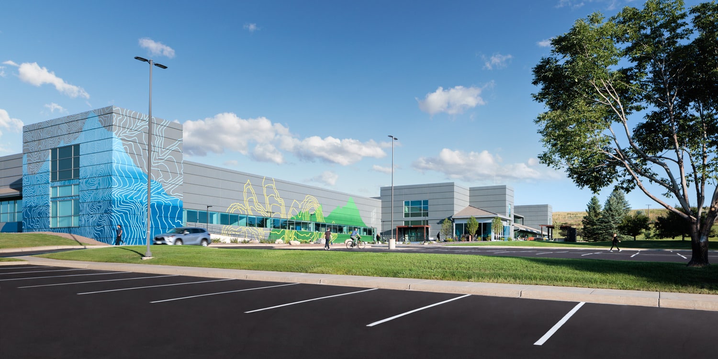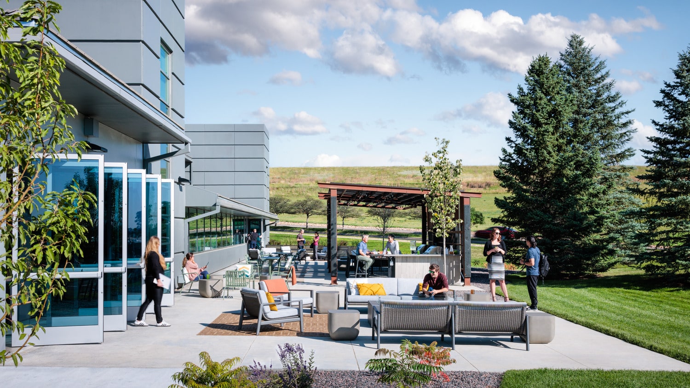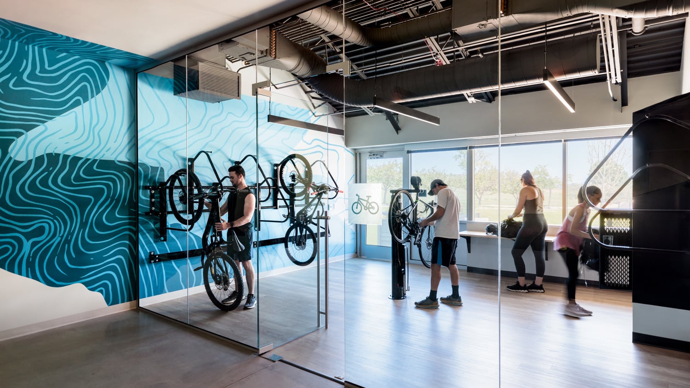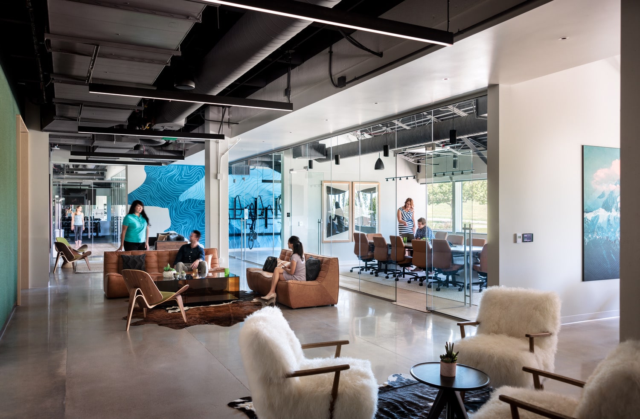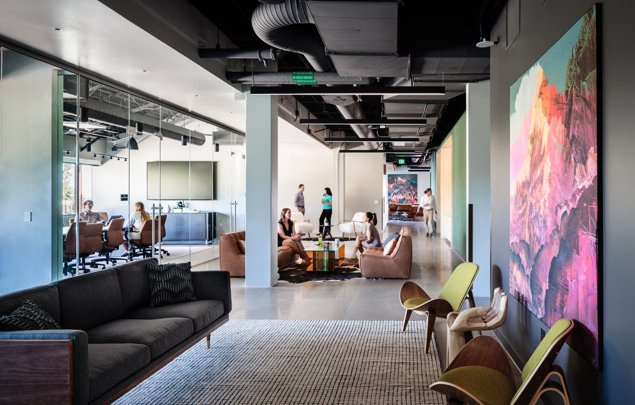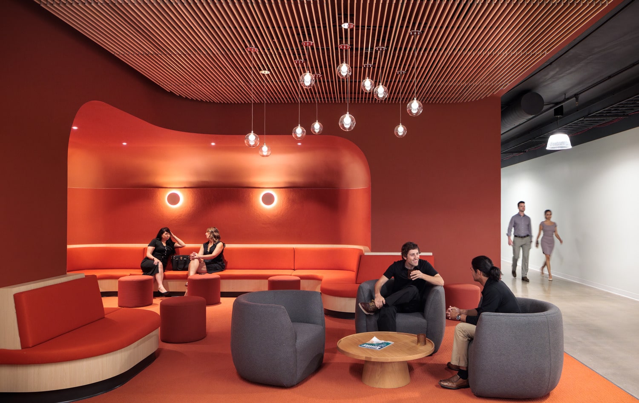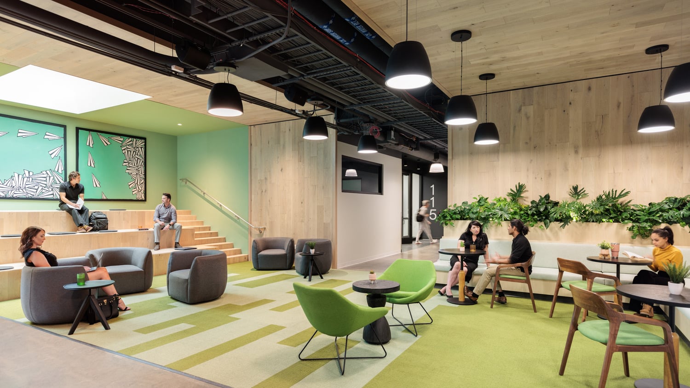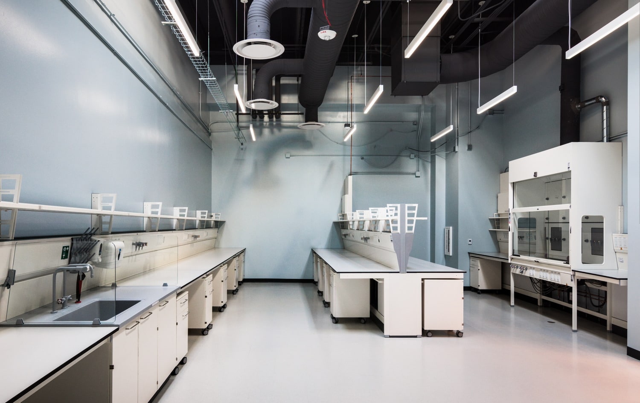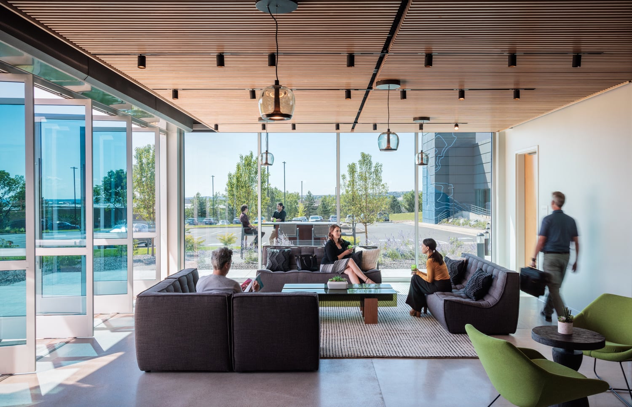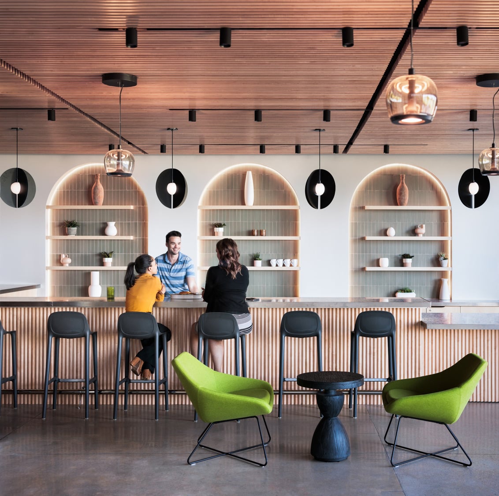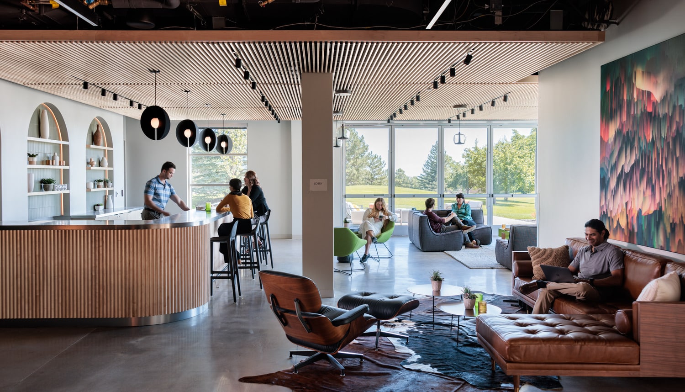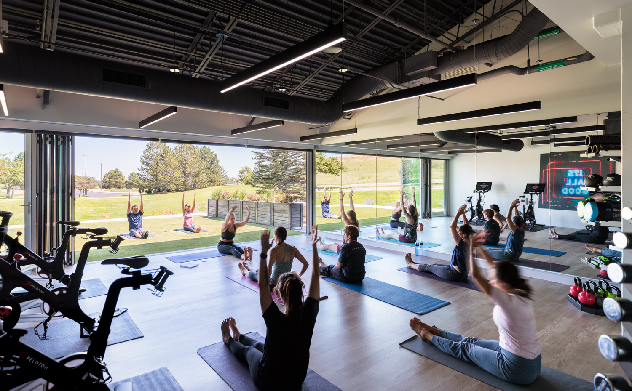Infinite Labs
SteelWave
This project updates an existing manufacturing facility in Louisville, CO, to a state-of-the-art laboratory and research & development environment for life sciences tenants.
Located northwest of McCaslin Boulevard and US 36, the updated facility will offer workplace amenities more typical of Class A office property, including a building concierge, coffee bar, conference and training rooms, and fitness center, as well as an outdoor amenity zone, with a fire pit, outdoor kitchen, and yoga area. The project also updates the building’s public spaces and exterior, including the addition of a new entry canopy. Besides amenities and public spaces, the project will prepare unoccupied spaces for future tenants, geared for start-ups in the life sciences space. One tenant space will include a small built-out lab unit, appropriate for either a small incubator-level tenant or a larger tenant that would have the option to add additional lab benches and fume hoods through a modular approach. The project’s scope also involved the concept design and entitlement for a new 70,000-SF laboratory building on an adjacent site. MOA served as Architect of Record for the project, with EYRC Architects as Design Architect.
Project Details
sector
Science + Tech
Location
Louisville, Colorado
Services
Design and Documentation, Interior Design, Construction Administration
Size
193,800 SF
Related Projects
