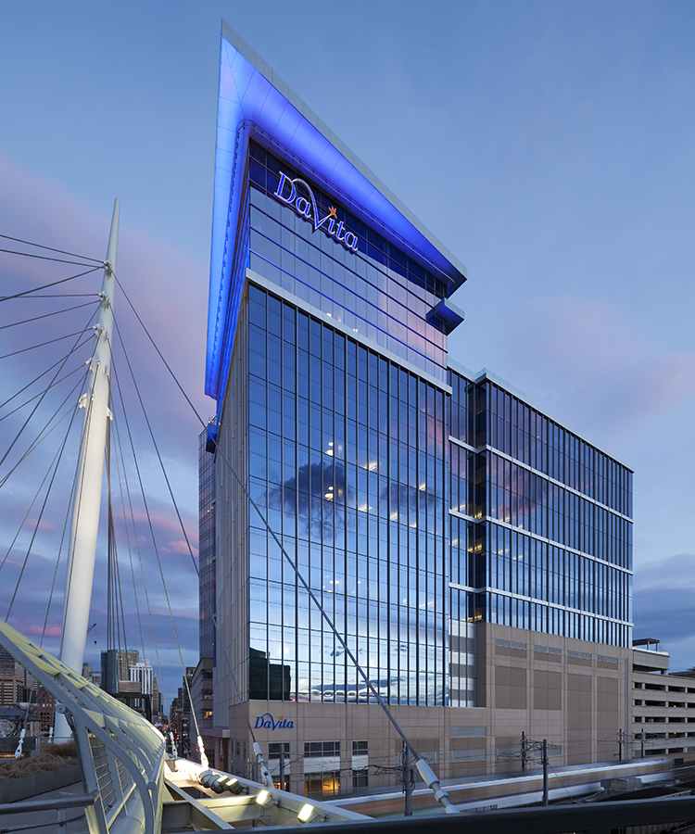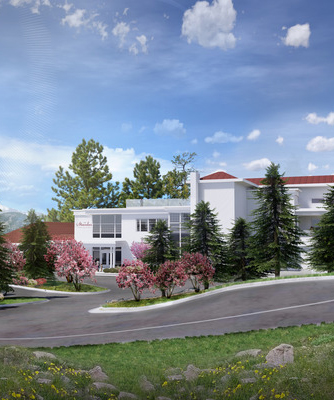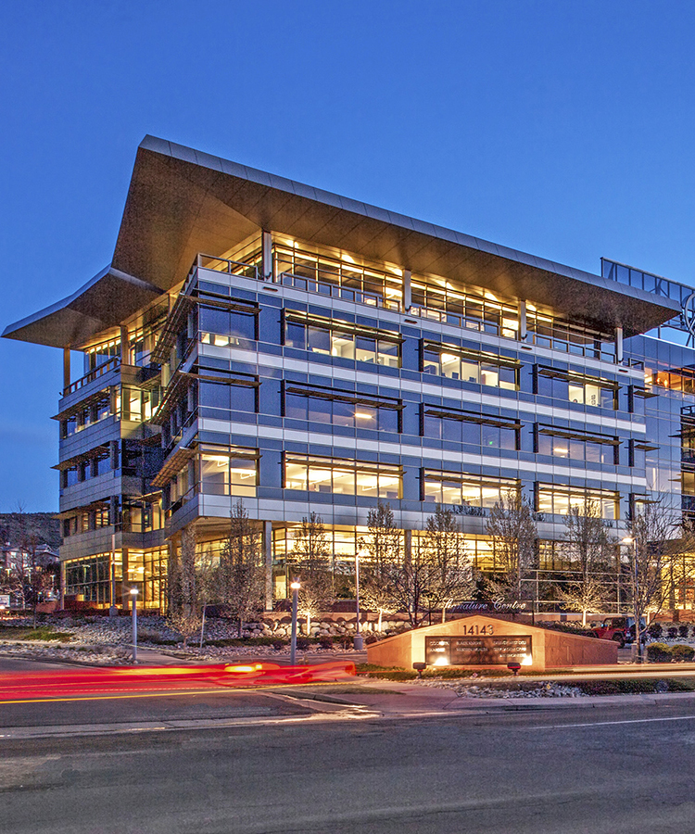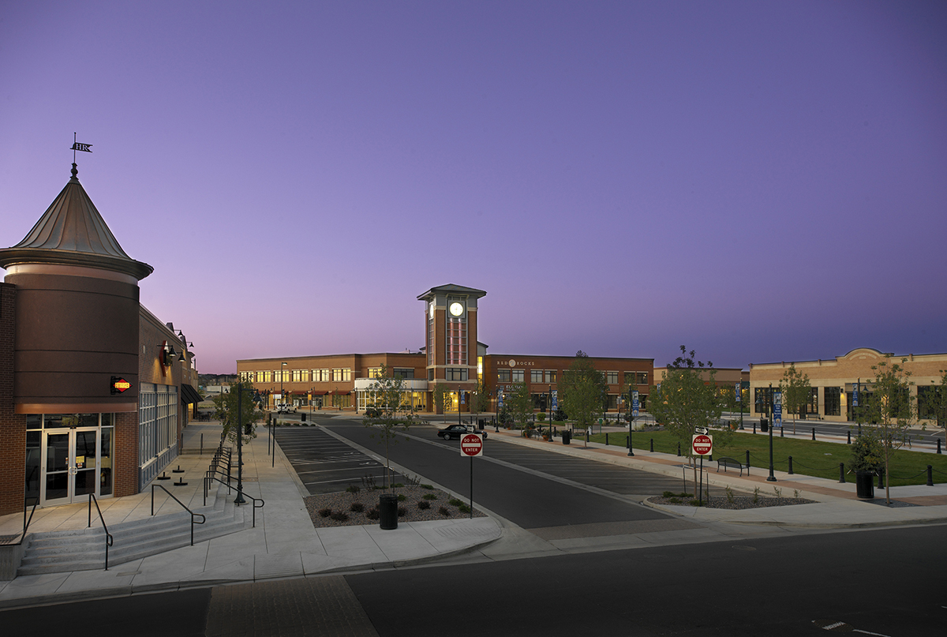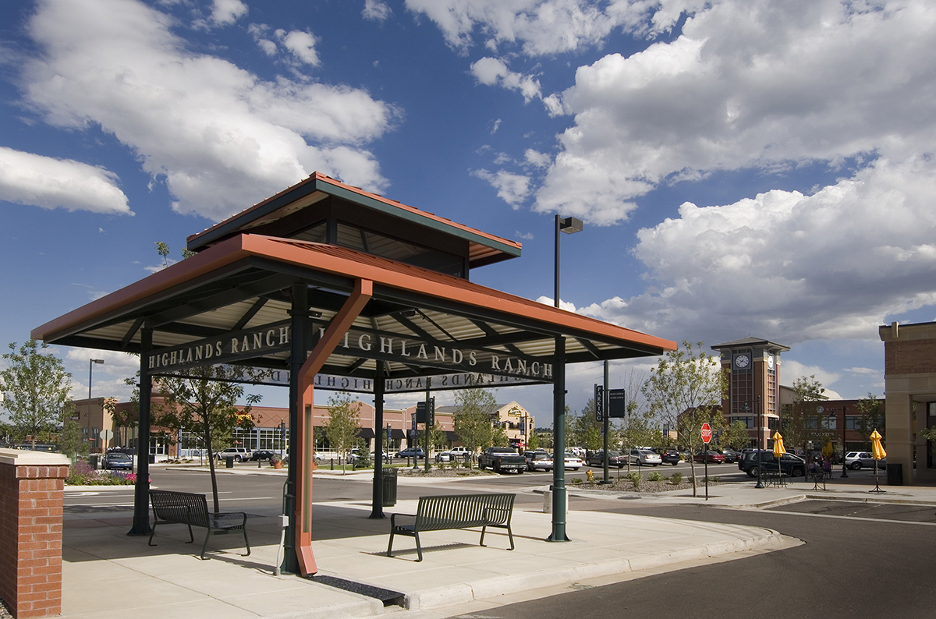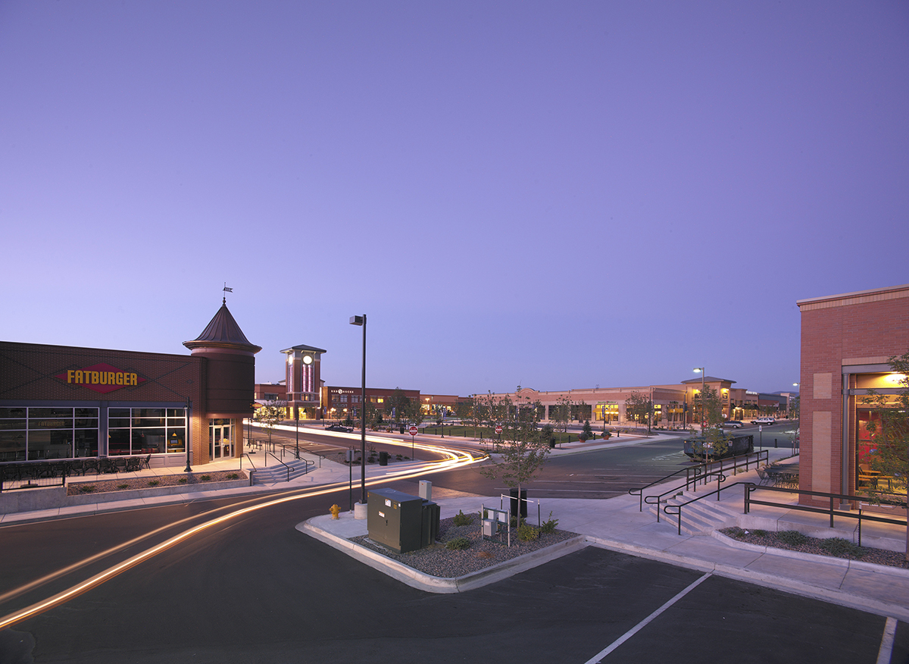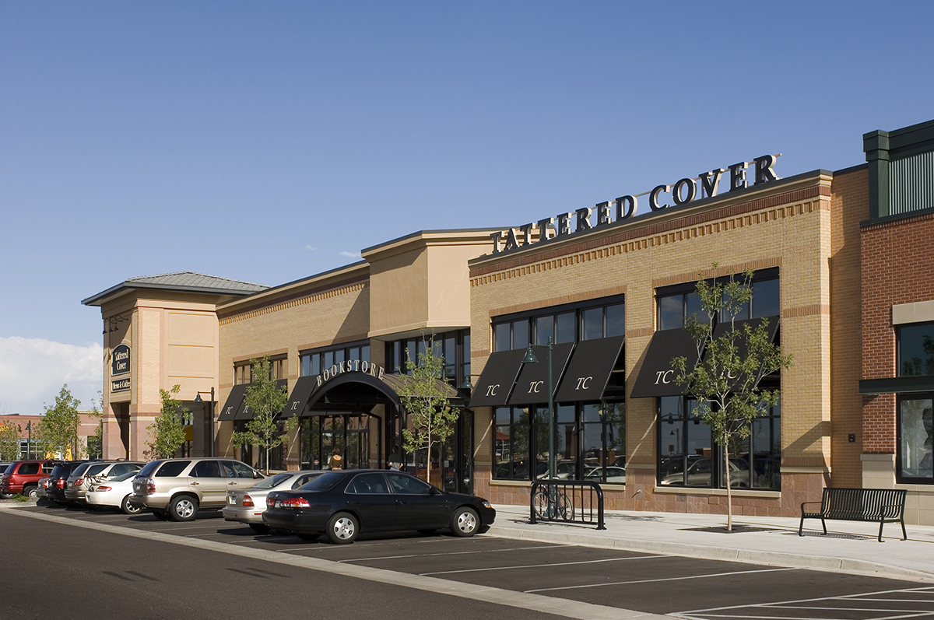HIGHLANDS RANCH TOWN CENTER
The Highlands Ranch Town Center is a mixed-use development of retail, commercial office, and park space, providing the suburban area with an “old town” experience, symbolically anchored by a clock tower fronting a village green.
Designed in association with RLA Design, with MOA serving as Architect of Record, the Town Center comprises three multi-tenant retail buildings, with one of the buildings offering commercial offices on the second floor, in addition to a two-tiered parking structure. During the design process, the team studied historical masonry structures in Denver’s LoDo neighborhood. The resulting brick masonry façades integrate historically inspired detailing in conjunction with sandstone slabs, a notable feature of many LoDo buildings. The buildings all received playful names in the course of design, including “Fred,” a multi-tenant retail building sized for large stores and set back from the street; “Pat,” the Center’s flagship building with ground-floor retail and restaurant space, with commercial office space above; “Bob,” a smaller multi-tenant retail building, and “Rich,” a two-tiered parking structure designed to blend with its surroundings.
Project Details
sector
Community, Commercial
Location
Highlands Ranch, Colorado
Services
Design and Documentation, Construction Administration
Completion Date
12/15/2004
Size
218,500 SF
Awards
Award for Construction Excellence (ACE) Bronze Project of the Year, Associated General Contractors of Colorado (2005)
Related Projects
