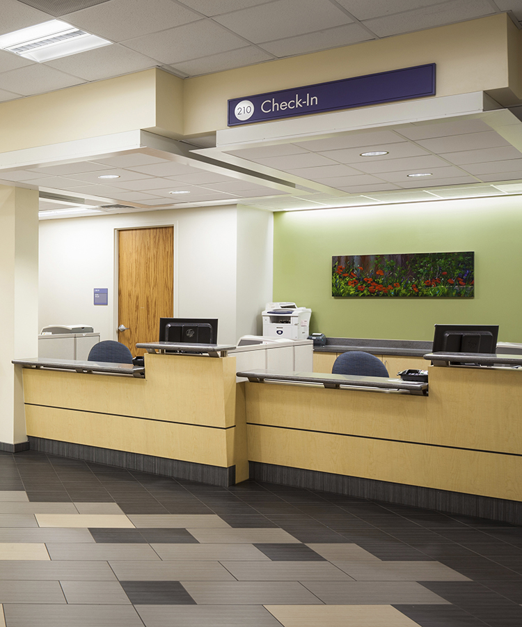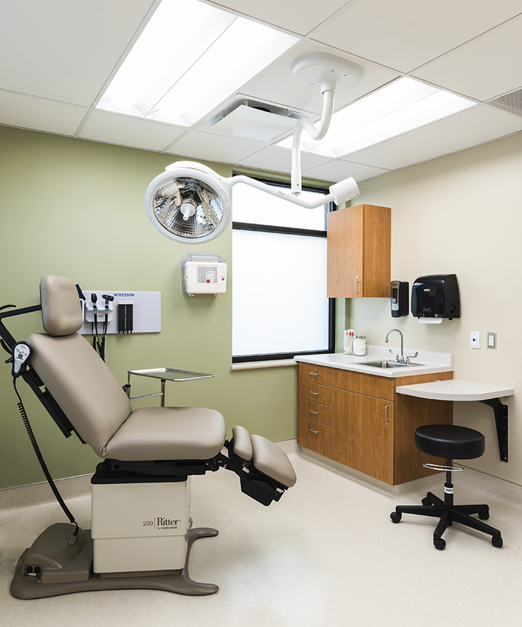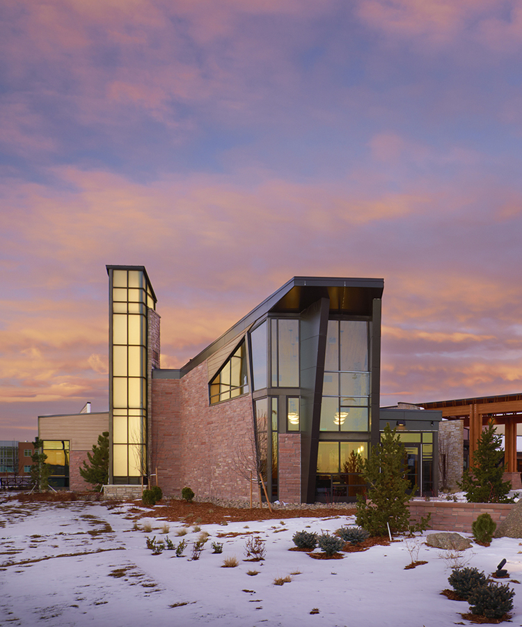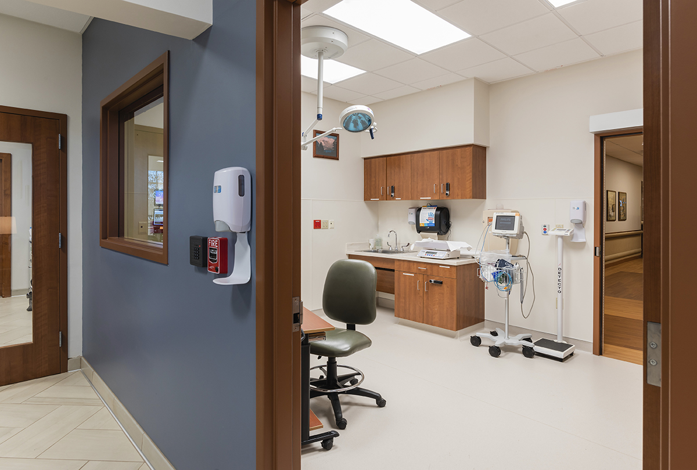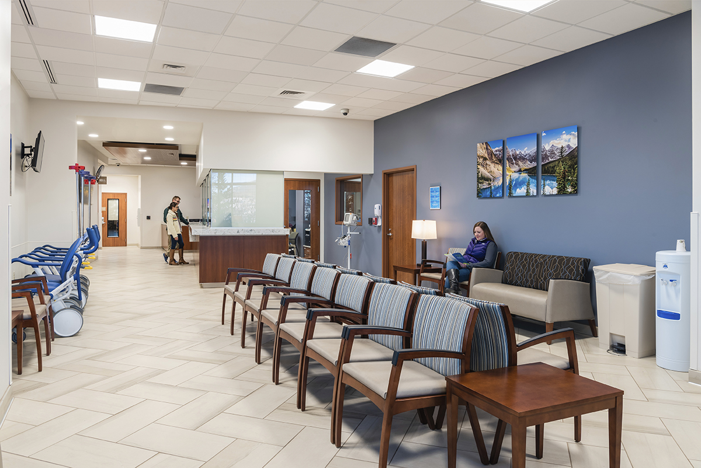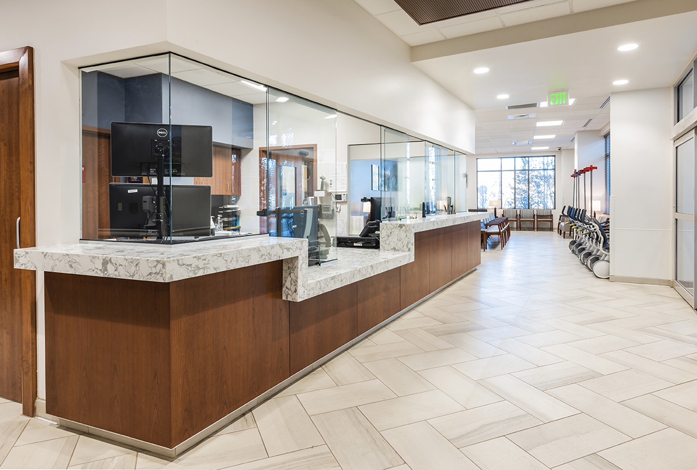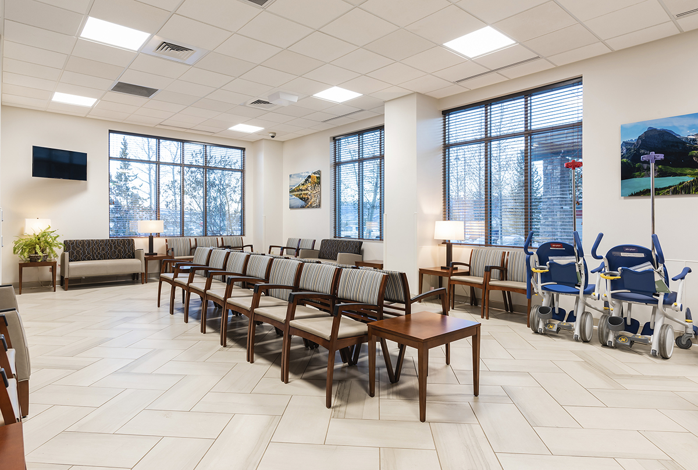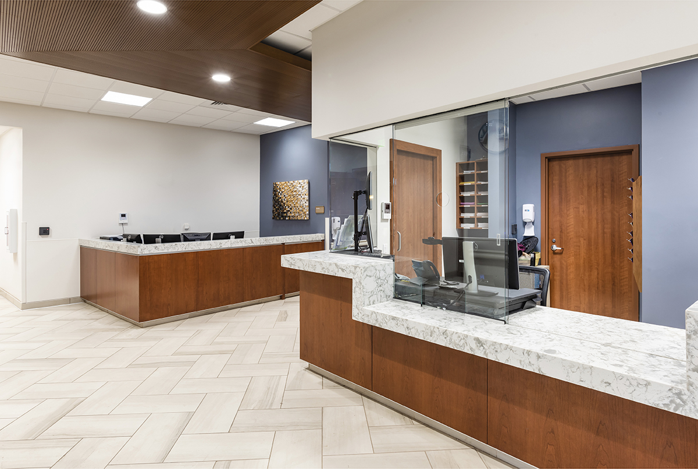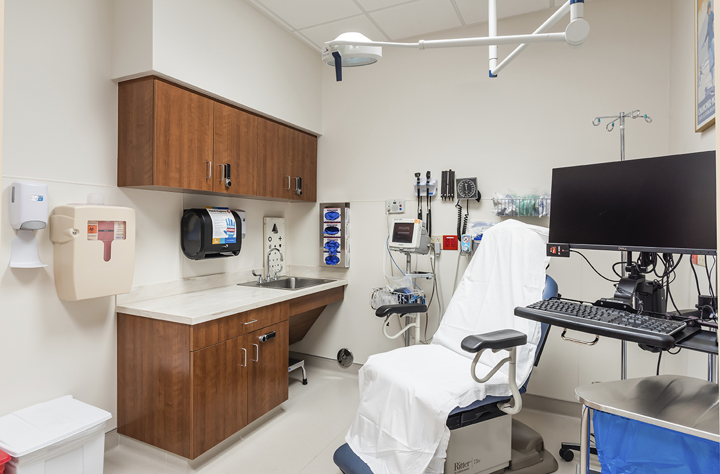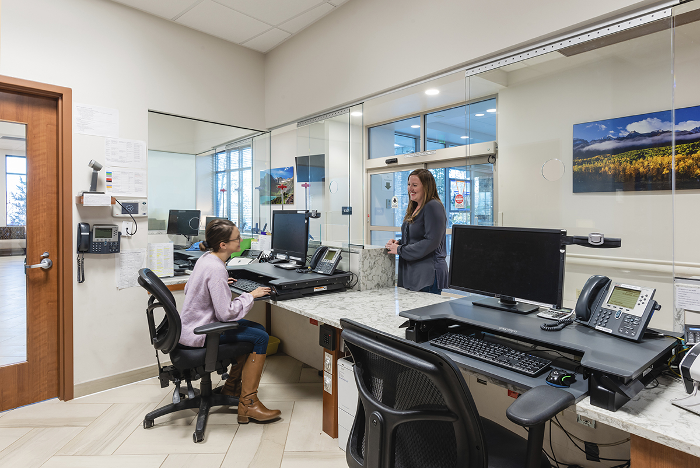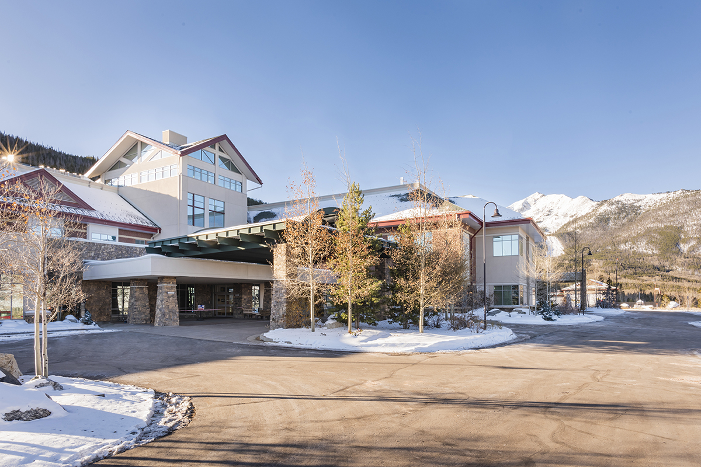EMERGENCY DEPARTMENT REMODEL
ST. ANTHONY SUMMIT MEDICAL CENTER
This remodel of the Emergency Department at the St. Anthony Summit Medical Center focused on improving the healing environment and operational efficiencies.
As part of an as-needed services contract with Centura Health, MOA worked closely with hospital staff on this Emergency Department (ED) remodel, focusing on process flow, comfort, and patient experience. As part of the design process, the MOA team created user experience mapping to understand how different users engage with the space. A key change was rethinking the experience of the triage nurse, ensuring that the on-duty nurse would have a clear sightline of both the ED entry and the waiting room. The new department layout gives patients faster access to care and meets the need for greater privacy. The team also identified the need for direct access into the ED, incorporating a door connecting directly to a triage space from the waiting room. The remodel also reset the experience of the security guard in the space—whose previous desk location required extensive monitoring of security cameras—to provide the on-duty guard with direct line of sight to the ED waiting room, as well as, the main hospital lobby. The remodel also took into account the patient experience of the ED, incorporating new amenities (such as full-height lockers for valuables), new finishes, and custom artwork selections that create a welcoming atmosphere for patients and their families. This project also provided the department with two private behavioral health “safe rooms” that allow the hospital to provide more advanced care in a secure environment.
Project Details
sector
Healthcare
Location
Frisco, Colorado
Services
Design and Documentation, Construction Administration, Interior Design
Size
2,500 SF
Related Projects
