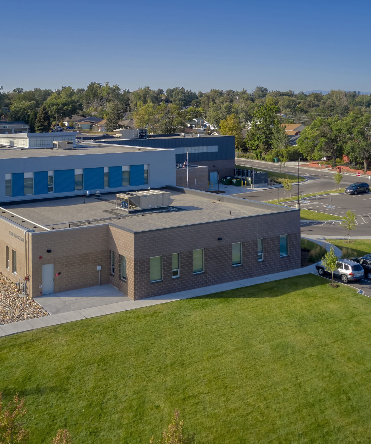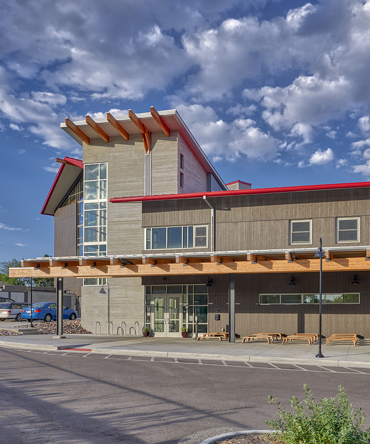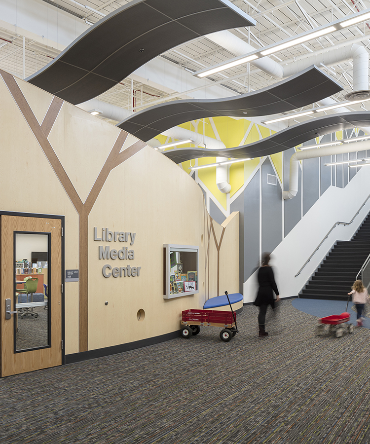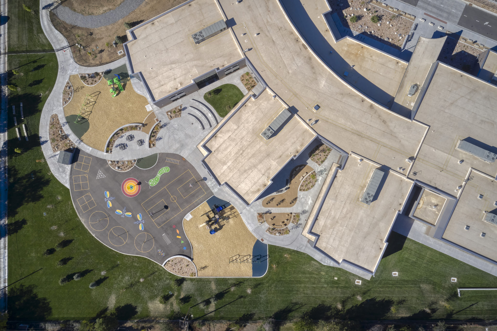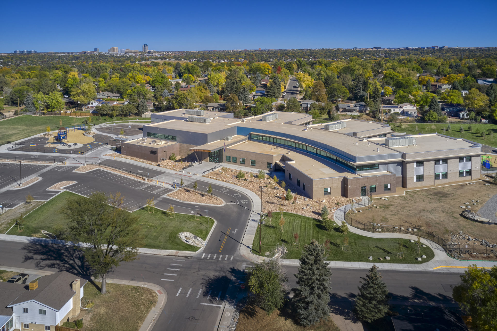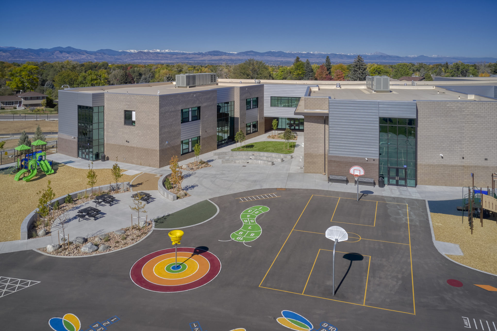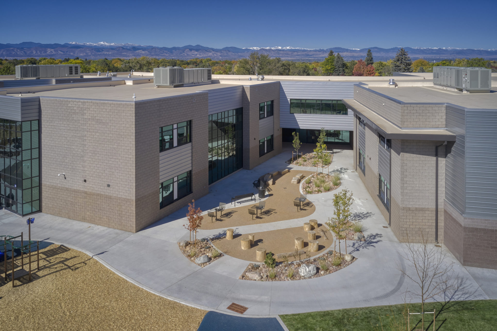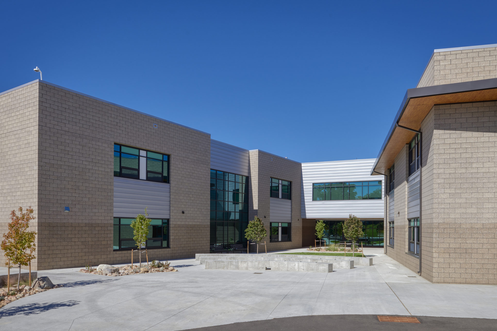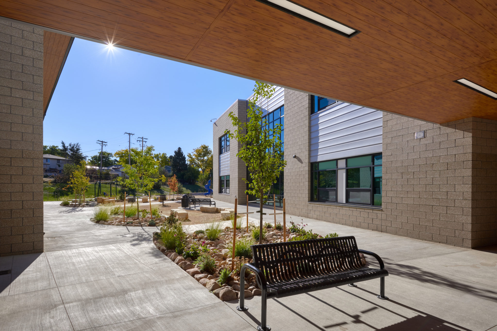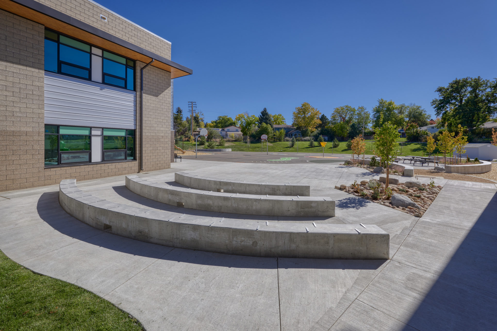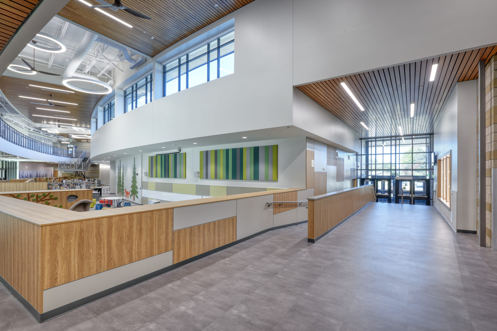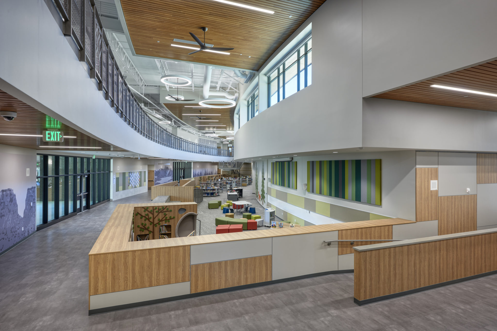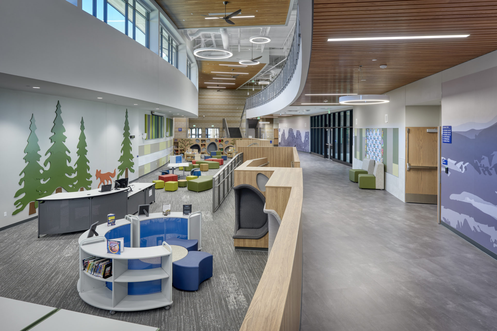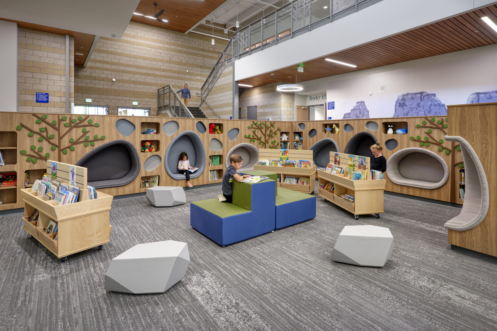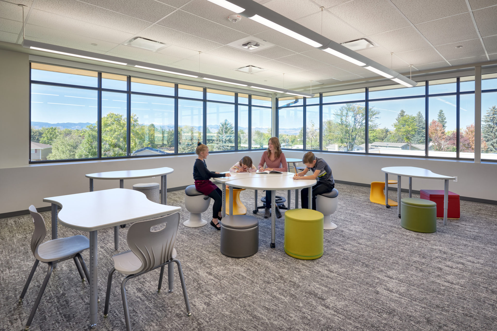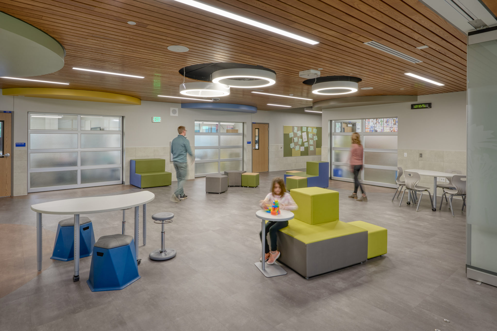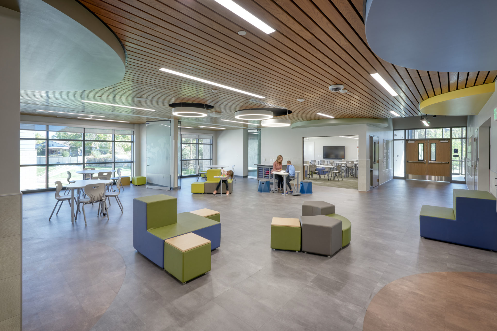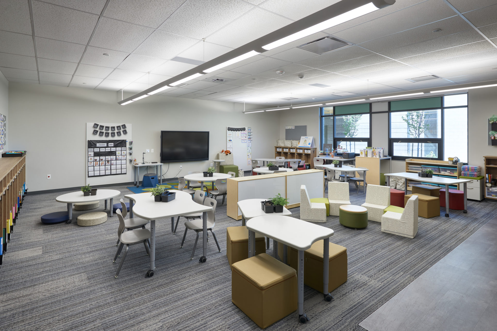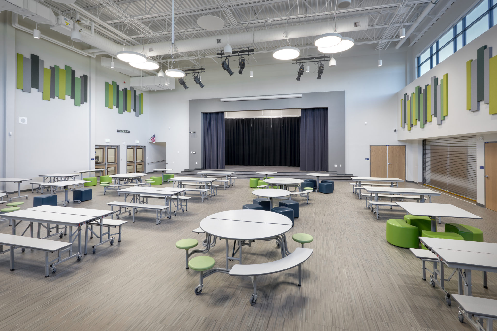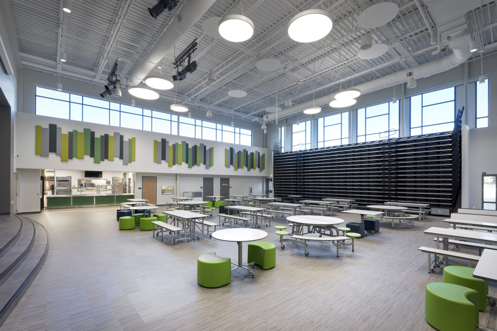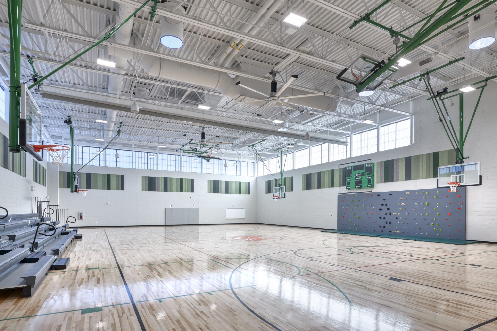DR. JUSTINA FORD ELEMENTARY SCHOOL
LITTLETON PUBLIC SCHOOLS
This elementary school focuses on student-centered learning and the incorporation of biophilia and natural themes into the learning environment.
A generous wood-look overhang welcomes students, faculty, and visitors into the two-story facility. The curved circulation spine of the facility, home to the school’s media center, continues the natural look and feel, with wood and wood-look products, nature-inspired colors and textures, and custom casework “nooks” shaped as rocks and trees. Clerestory windows at the second story bring additional light into the facility. Three classroom wings extend off the building’s spine, each wing providing four classrooms and multiple breakout spaces. Each grade level space is themed after a biome found in Colorado and draws colors and graphics from that theme. The breakout rooms support the school’s vision of student-centered learning, and support team teaming and easy movement between different classroom spaces. Set on a small site and negotiating an array of design constraints, including an easement for City of Aurora water supply mains, the “arc” layout of the facility allows for separate play areas by different age groups and for outdoor learning spaces between classroom wings.
Project Details
sector
PK-12
Location
Littleton, Colorado
Services
Planning, Design and Documentation, Interior Design, Construction Administration, Furniture Fixtures and Equipment
Size
91,910 SF
Related Projects
