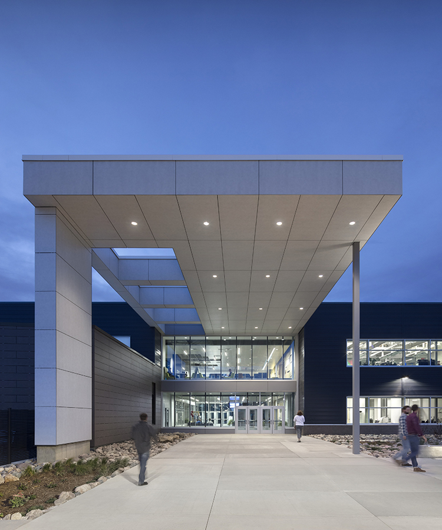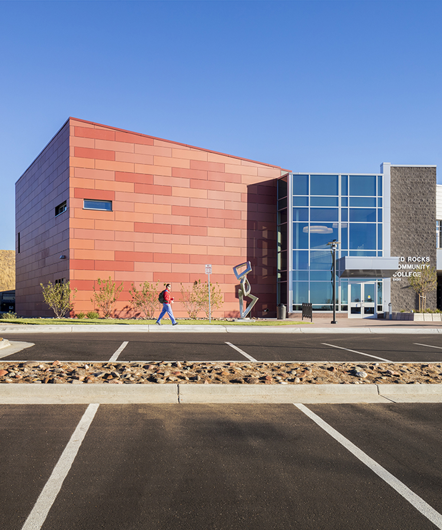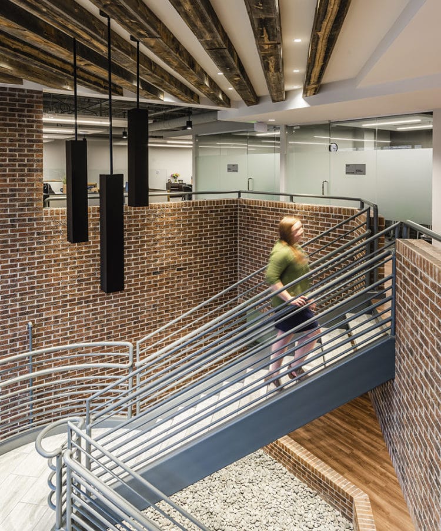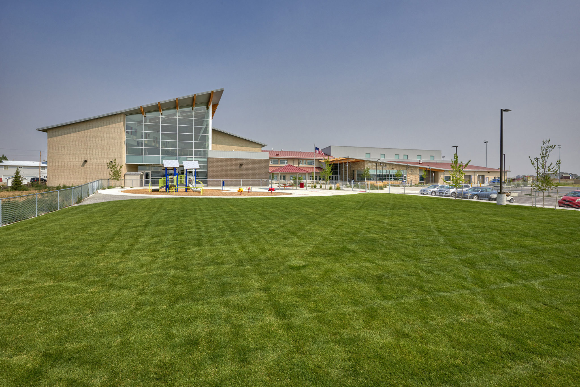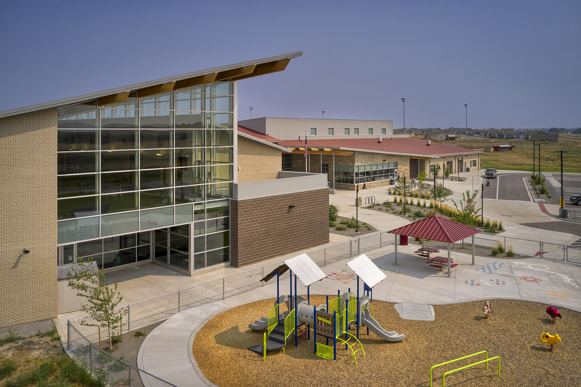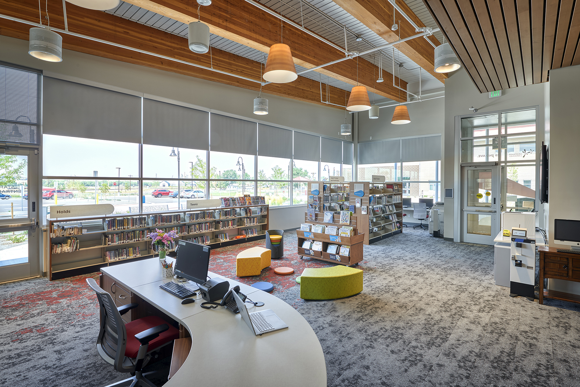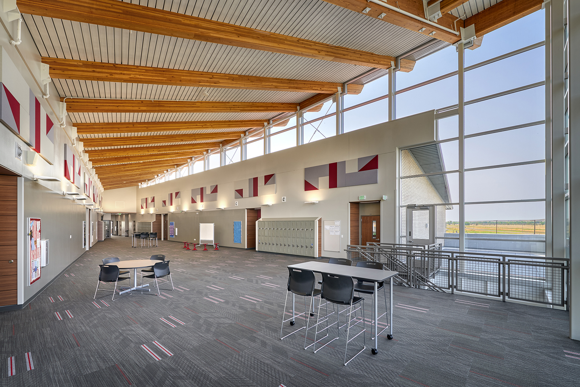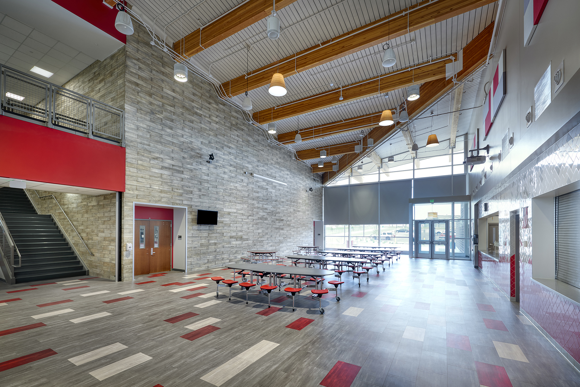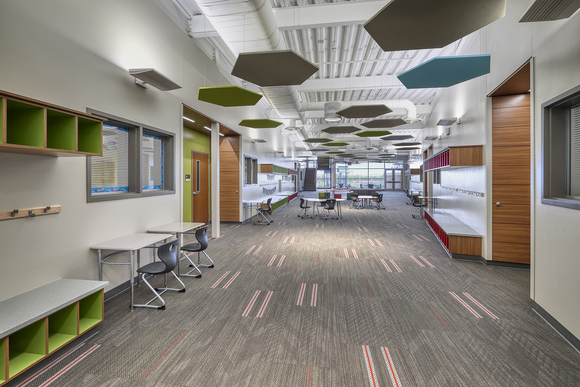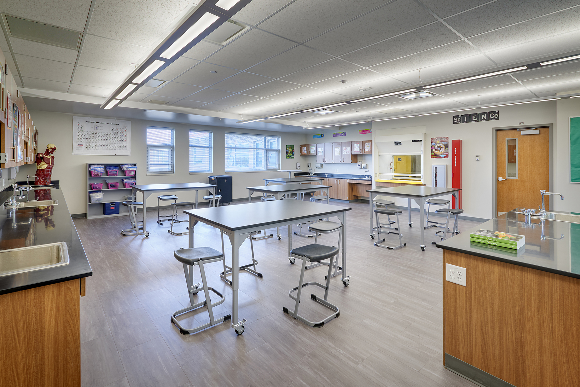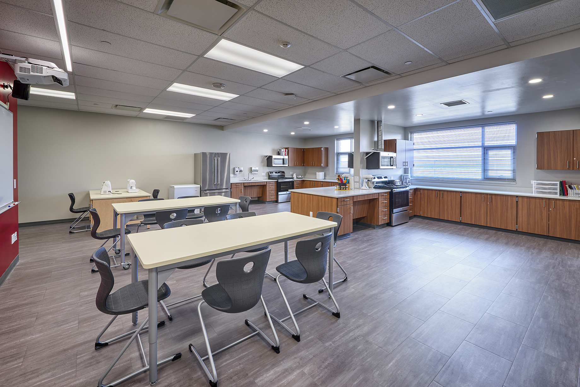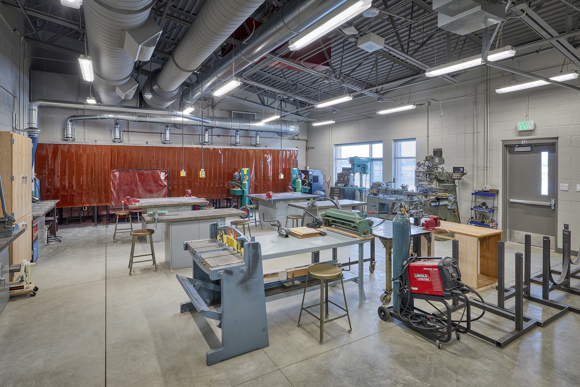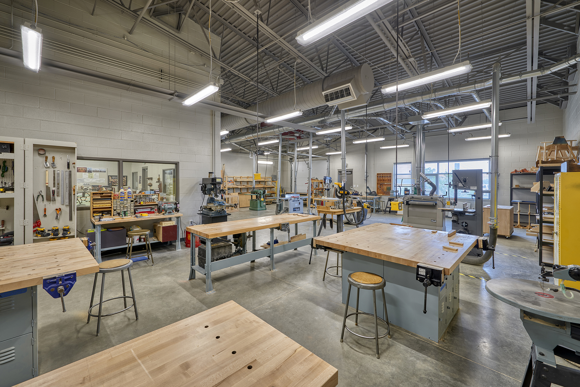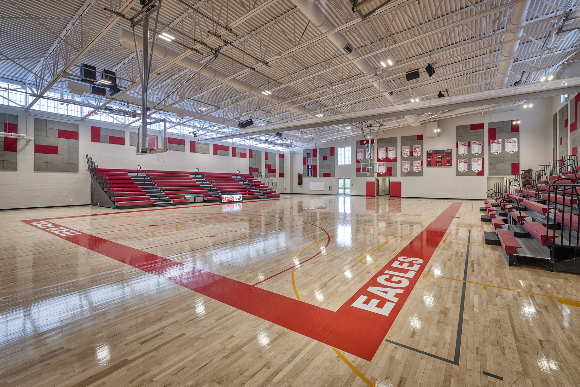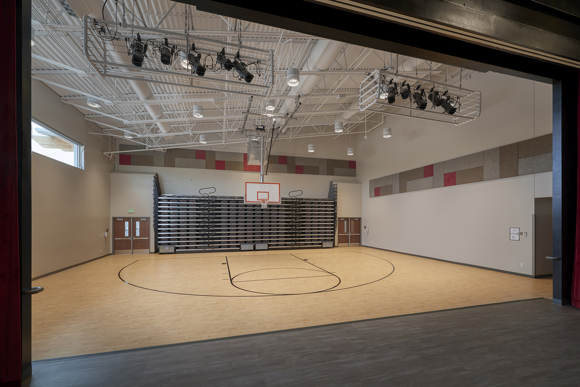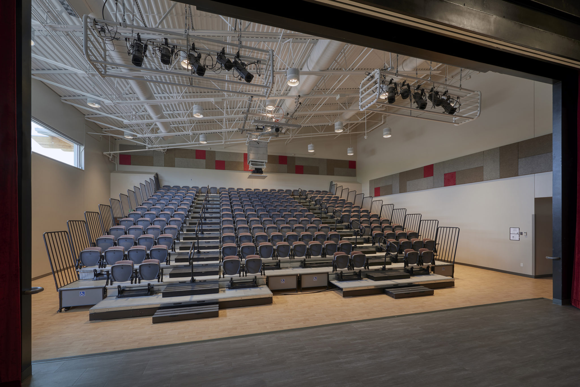DEER TRAIL PK-12 SCHOOL
DEER TRAIL SCHOOL DISTRICT 26J
Replacing an aging and outdated school—parts of which were a century old—Deer Trail’s new BEST-funded PK-12 school provides a major community asset for this small town located 60 miles southeast of Denver.
Designed to obtain CHPS certification, this project comprises vocational technology classrooms and labs, athletics, commons, administration space and offices, and music suite and multi-purpose performance space. The layout of the school is designed to separate primary school and secondary school grade level functions, even within shared spaces, such as the commons. The two classroom wings serve to separate grade levels into different floors while also creating open, collaborative spaces. The exterior of the building is designed to blend with the existing community, utilizing materials that are both low maintenance and long lasting. Concrete block, brick and other masonry products make up the majority of the exterior skin, with metal panel at higher elevations.
Project Details
sector
PK-12
Location
Deer Trail, Colorado
Services
Planning, Design and Documentation, Interior Design, Construction Administration, Furniture Fixtures and Equipment
Size
74,234 SF
Related Projects
