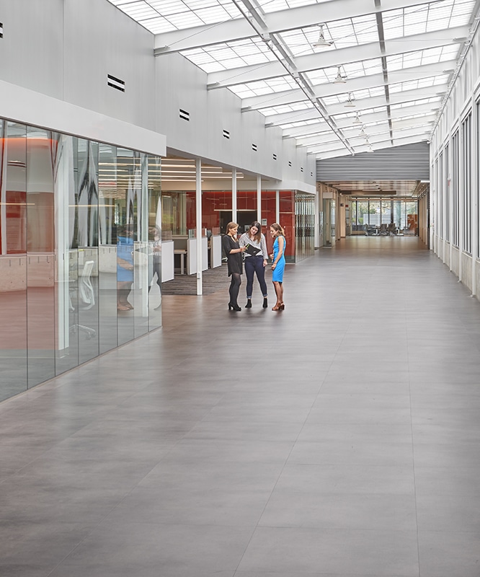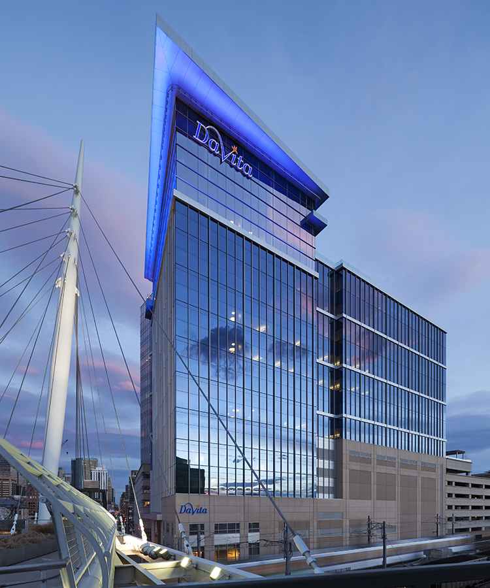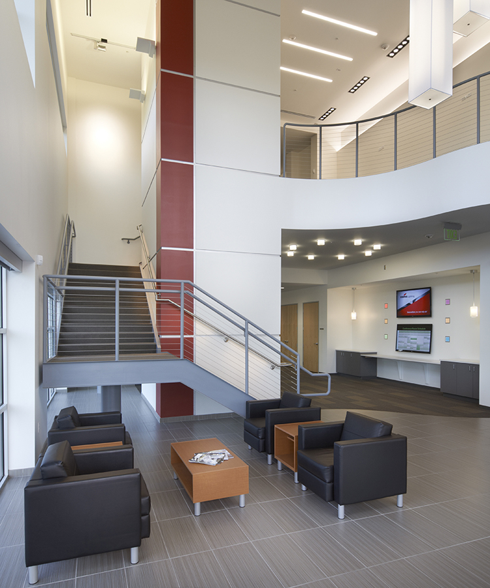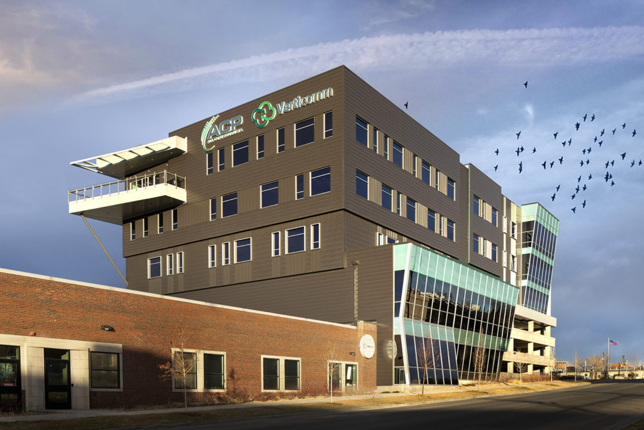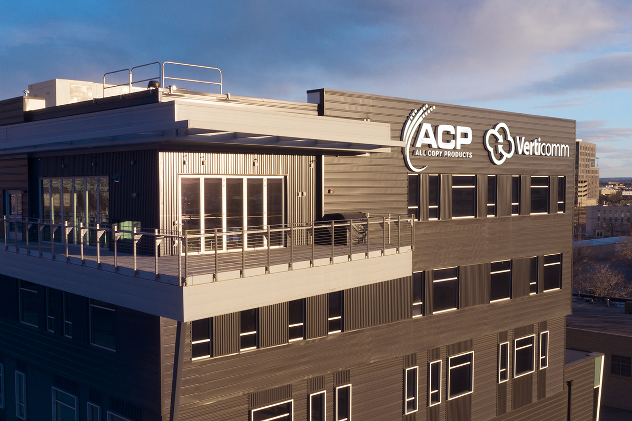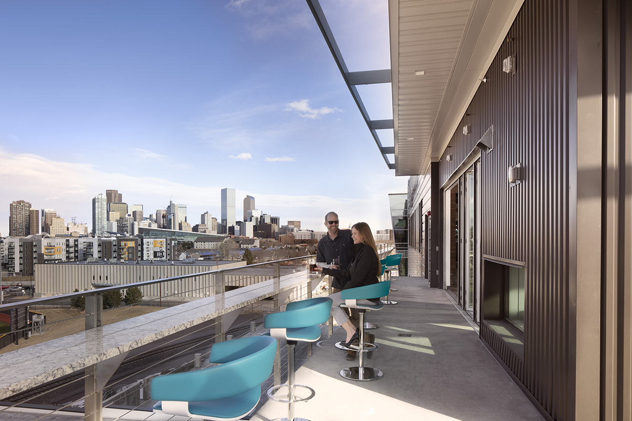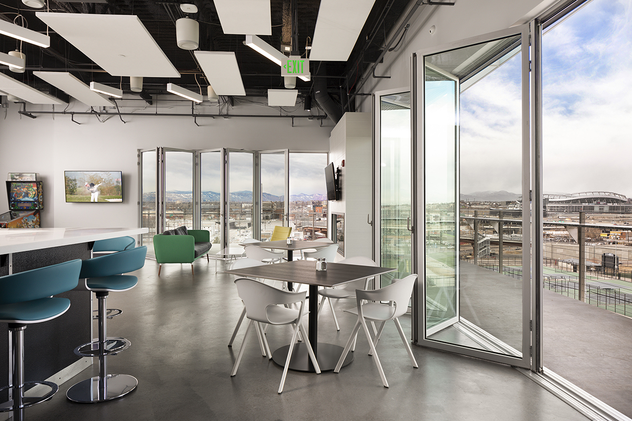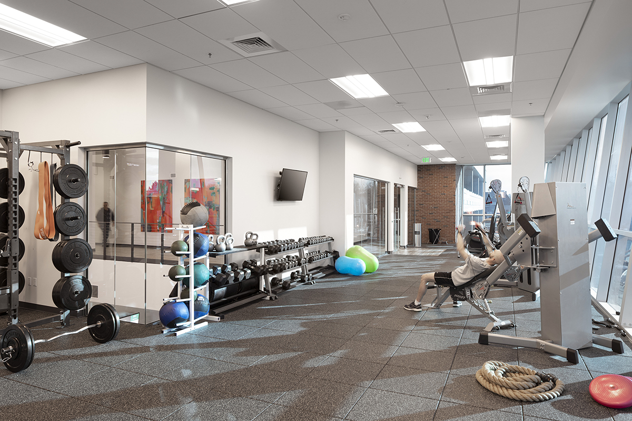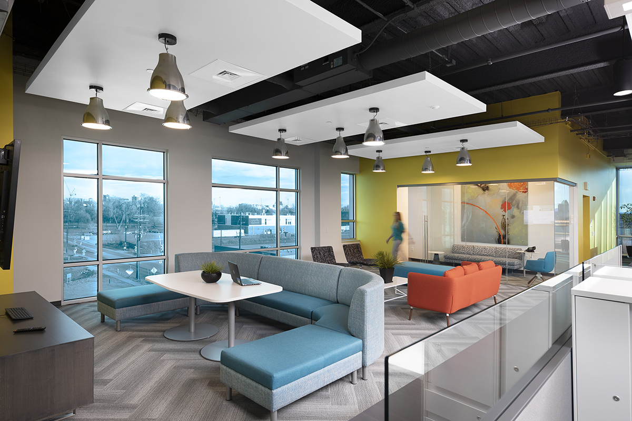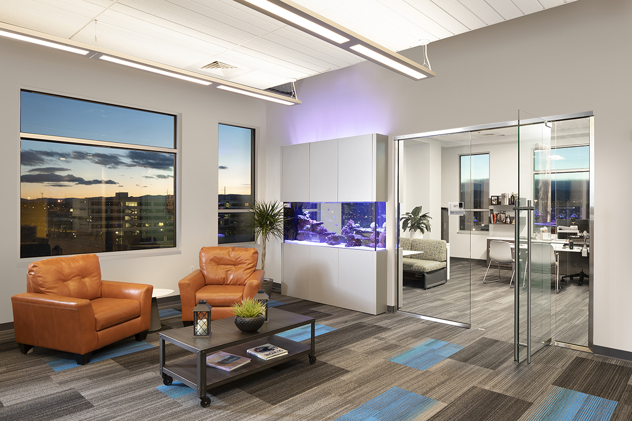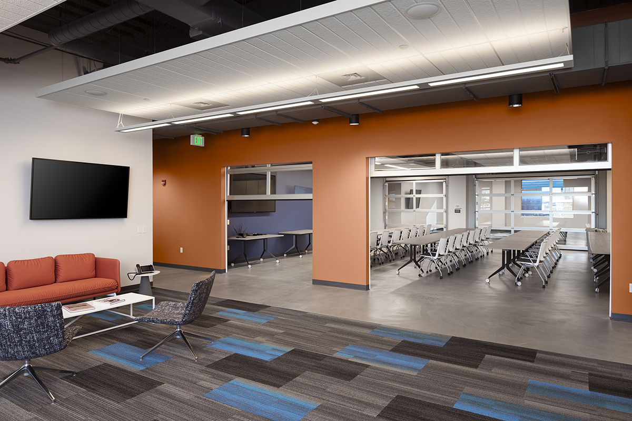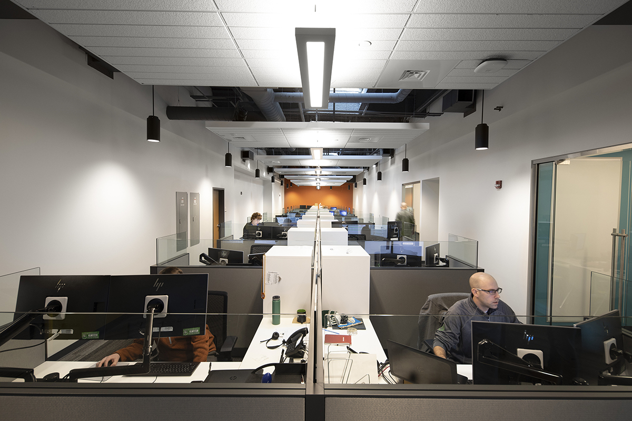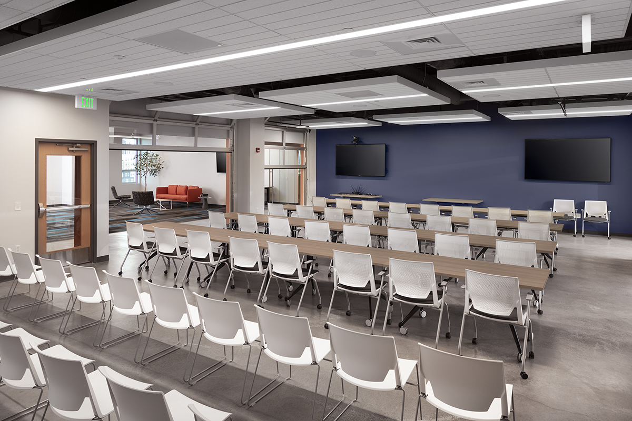ALL COPY PRODUCTS HEADQUARTERS
This headquarters building for office solutions provider All Copy Products consolidates several Denver area offices for this fast-growing local company into a single space that supports the company’s collaborative culture and allows for future growth. MOA collaborated with Bryan Construction to deliver this project through a Design-Build partnership.
Located in the underdeveloped northwest corner of Denver’s Lincoln Park neighborhood, the building site is in an area with an industrial and manufacturing presence that goes back over a century. The design of the six-story building honors this industrial heritage while also looking to the future, with a progressive style that plays with concrete forms, elegant metal paneling, and electrochromic glass. Visible from Colfax Avenue, projecting glass volumes and a rhythmic metal panel façade give the building a sense of drama and movement. Because environmental covenants on the site made below-grade parking unfeasible, the design incorporates an above-ground, structured parking podium for 220 vehicles directly into the building massing, which still allows for convenient connections to the lobby, offices, and warehouses. The building includes a major warehouse component, and incorporated existing All Copy Products facilities on the site.
The interior program of the building was crafted to serve All Copy Products’ unique corporate structure and business needs. A key design driver was the need for a compelling “tour route,” providing prospective clients with a strong introduction to All Copy Products and its featured products and services. Understanding employees’ preferred working styles and the company culture, the building offers a variety of working and collaboration spaces along with a rich selection of amenities. The office floors include working environments that range from larger meeting spaces to huddle rooms to more private work settings away from workstations. Building amenities include a fitness area and an employee lounge on the fifth floor, which opens out onto a balcony with stunning views of the Front Range and downtown Denver. The building also emphasizes the importance of daylighting to user comfort, with one of the Denver metro area’s largest installations of electrochromic glass, which regulates the amount of sunlight let into the building and eliminates the need for manual blinds.
Project Details
sector
Commercial
Location
Denver, Colorado
Services
Planning, Design and Documentation, Interior Design, Construction Administration
Completion Date
9/15/2019
Size
110,100 SF
Related Projects
