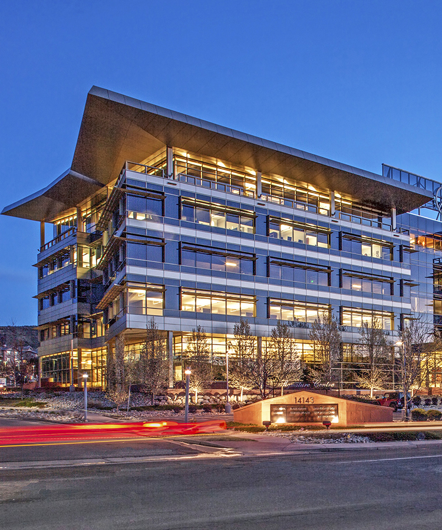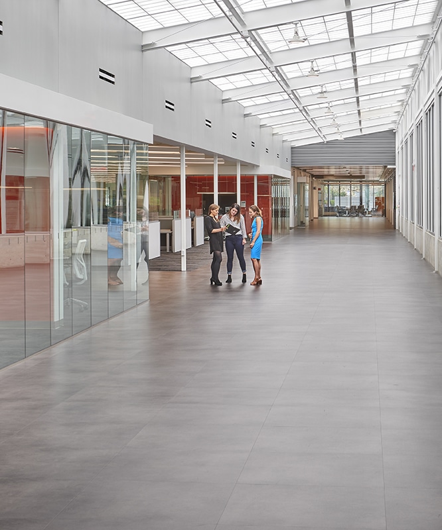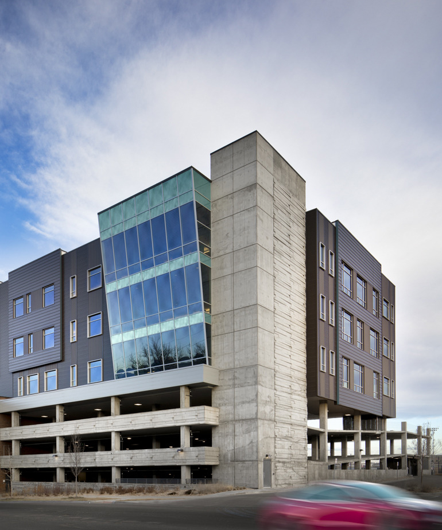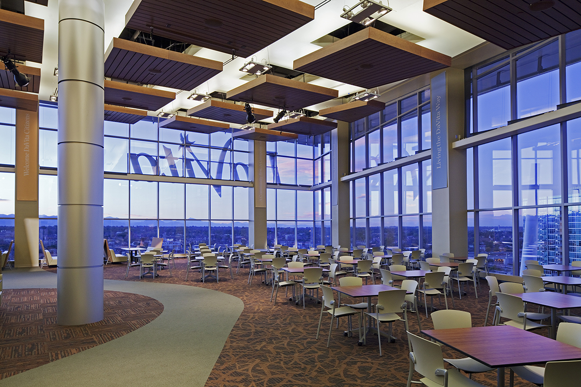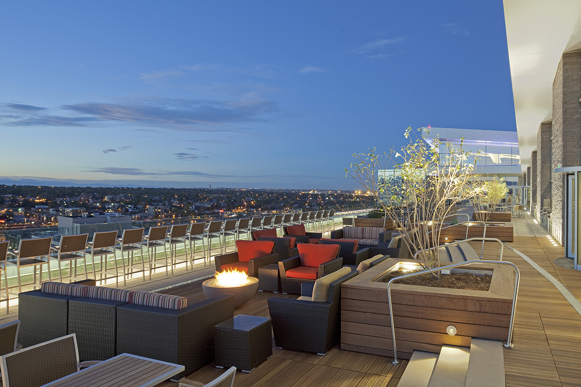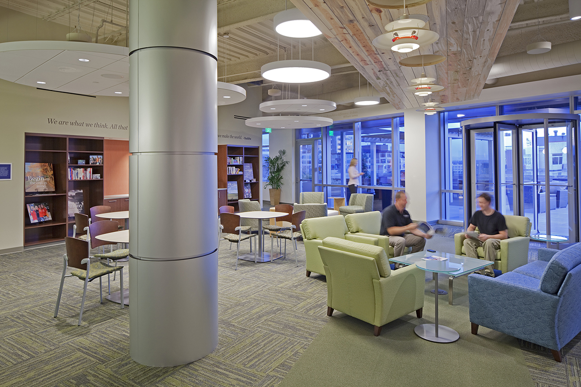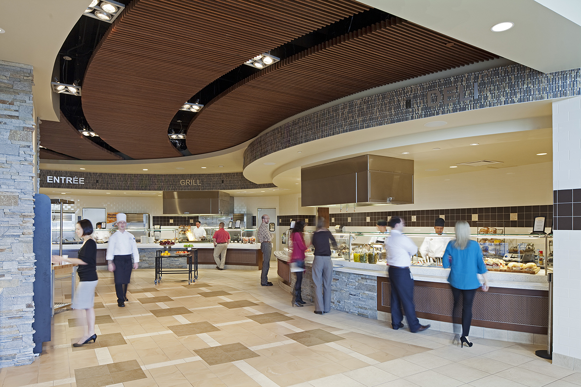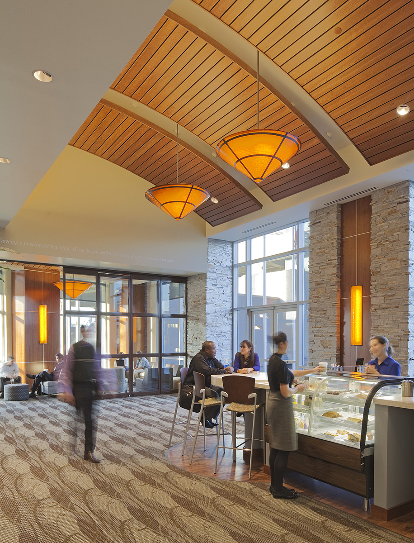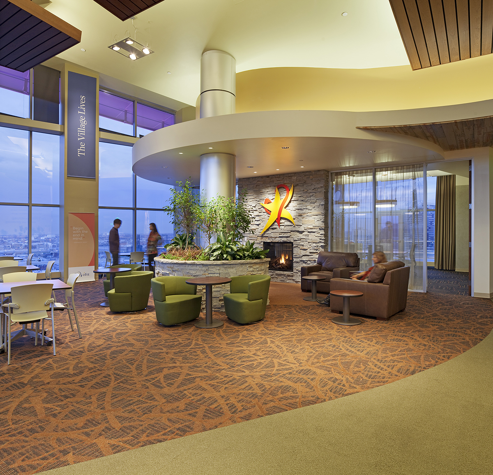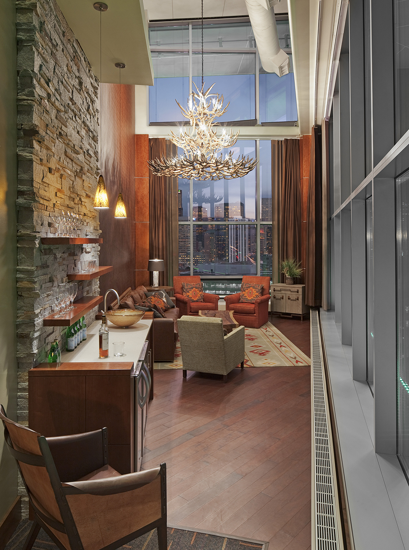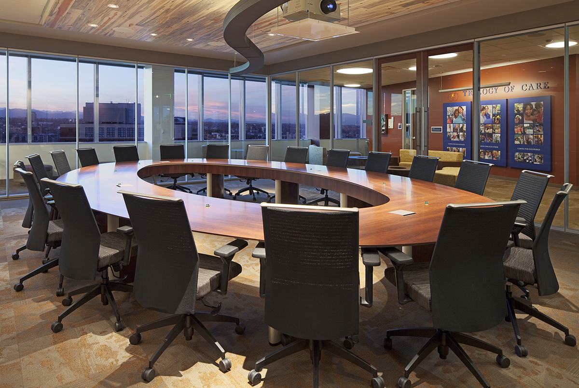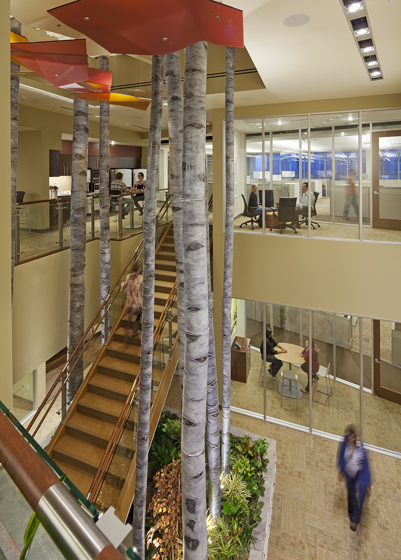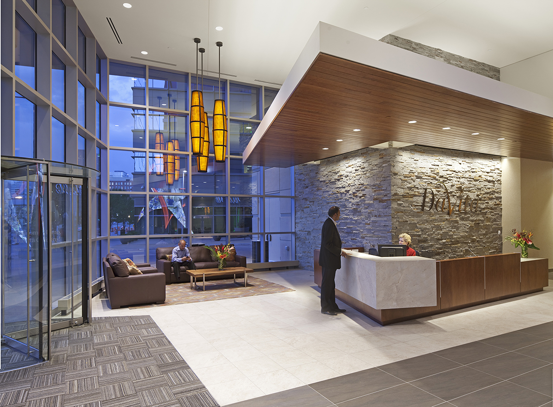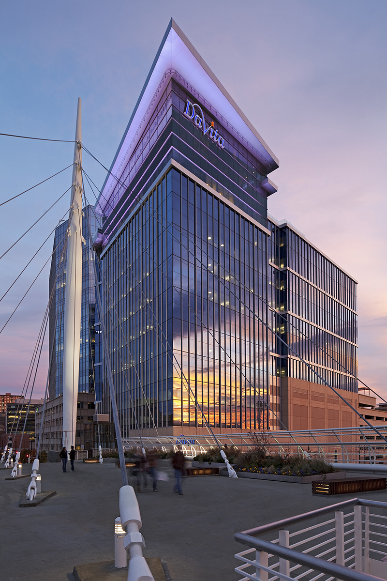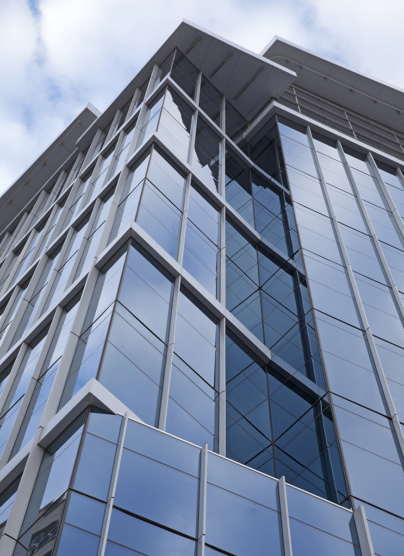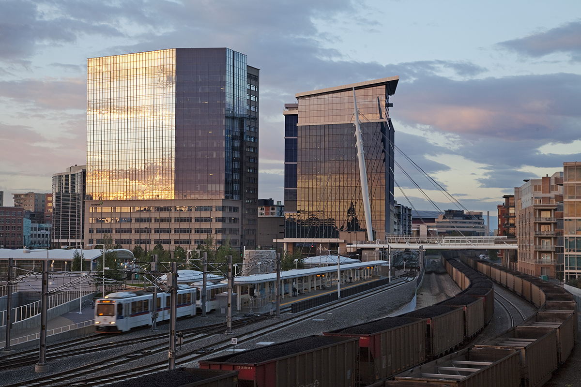DAVITA WORLD HEADQUARTERS
DAVITA, INC.
Designed around the theme of community, DaVita World Headquarters is a unique workplace environment where DaVita “teammates” work in neighborhoods designed to promote DaVita’s unique culture.
Located at the western end of downtown Denver’s 16th Street Mall, the 14-story headquarters building is a major focal point on the Denver skyline. The building relates to the iconic Millennium Bridge, which is directly adjacent to the building’s outdoor plaza, with blue glazing that provides a reflective canvas for the striking white spire of the bridge. Likewise, the building’s sloping roof angles at 90 degrees to the slant of the spire, furthering the architectural language between them.
MOA partnered with noted interior design firm Acquilano Leslie in the design of the building interiors. A Fortune 500 company and the leading provider of kidney care in the US, DaVita had a diverse set of needs for its interior program, including tiered auditorium, collaborative gathering spaces, the DaVita gallery, and the DaVita Market Place, a large gathering / dining space on the 14th floor with an outdoor terrace and stunning views of the Front Range.
DaVita “teammates” work in neighborhoods designed to promote the company’s culture. The neighborhoods include an abundance of conference rooms, “relaxation rooms”, collaborative work areas, and break areas known as “oases,” which support the predominantly open office environment. Three two-story seasonal gardens open up the building core, each garden with its own special element, ranging from a two-story water feature, towering aspen trunks, and a suspended ski gondola which can be used as informal meeting space.
Project Details
sector
Commercial
Location
Denver, Colorado
Services
Planning, Design and Documentation, Construction Administration
Completion Date
7/17/2012
Size
450,000 SF
Awards
LEED Gold
Office Development of the Year, NAIOP Colorado (2012)
Overall Project of the Year, University of Denver School of Real Estate and Construction Management (2012)
Related Projects
