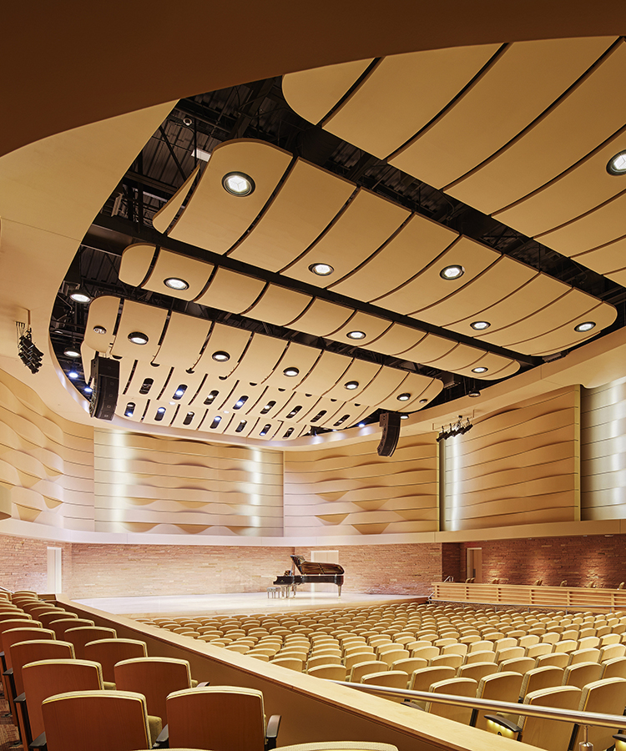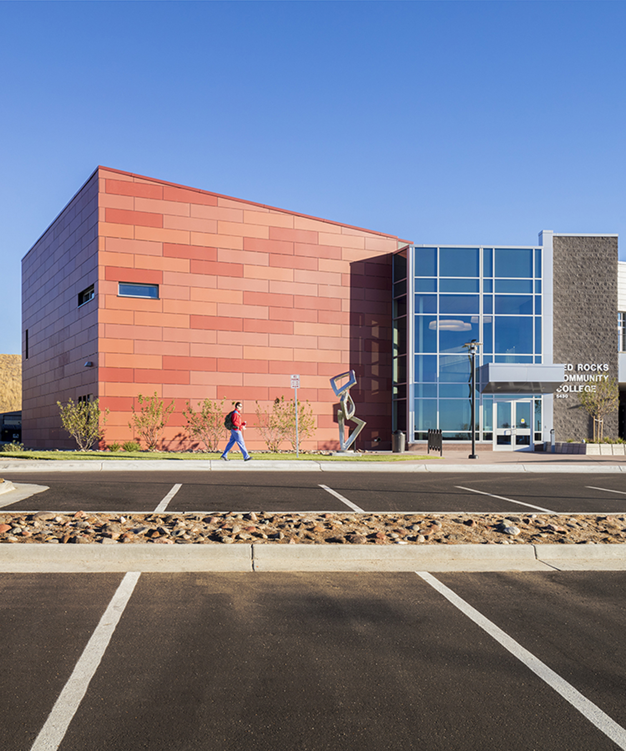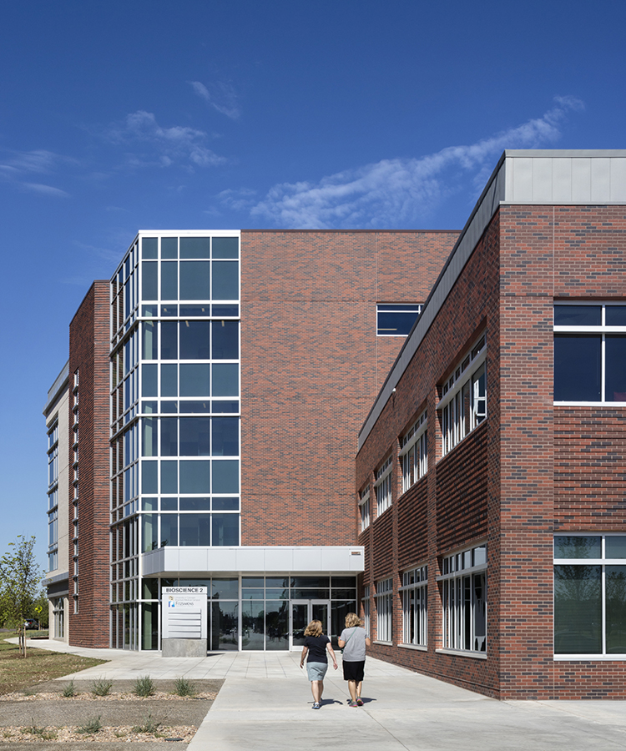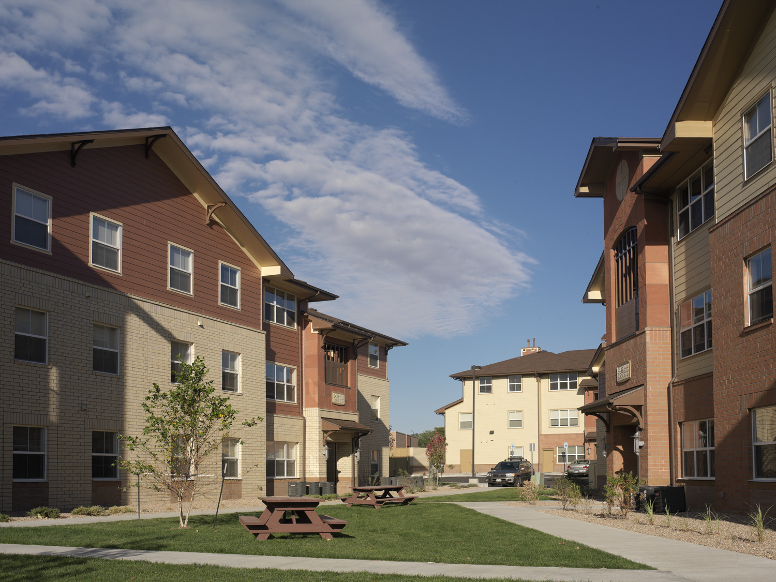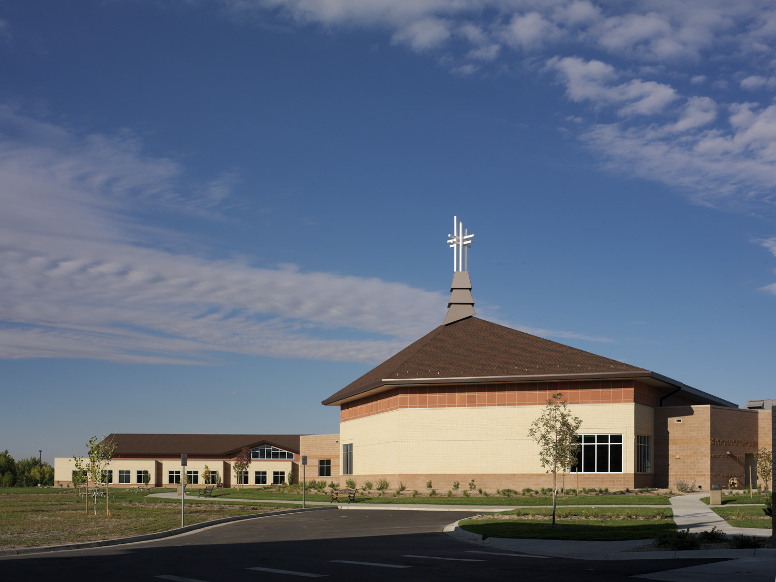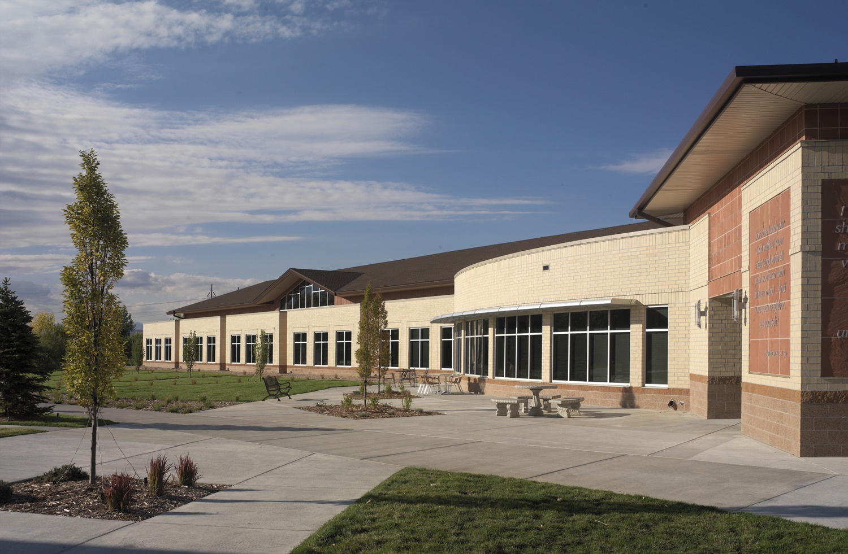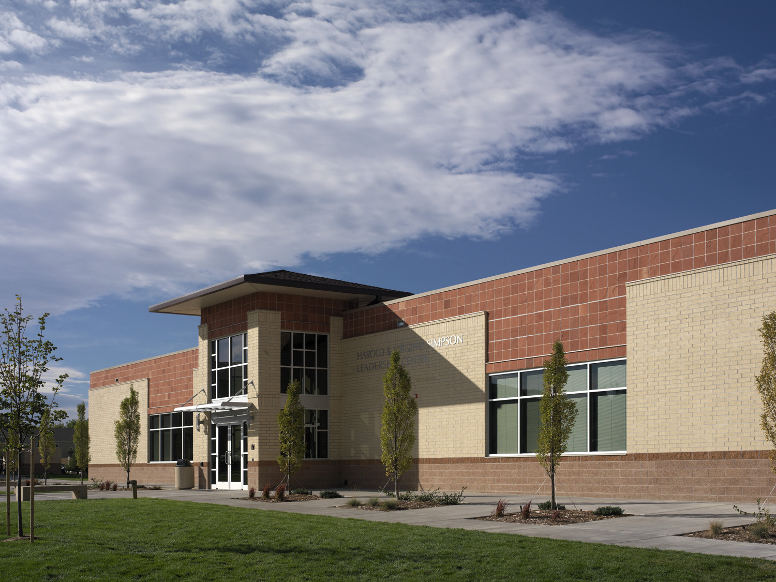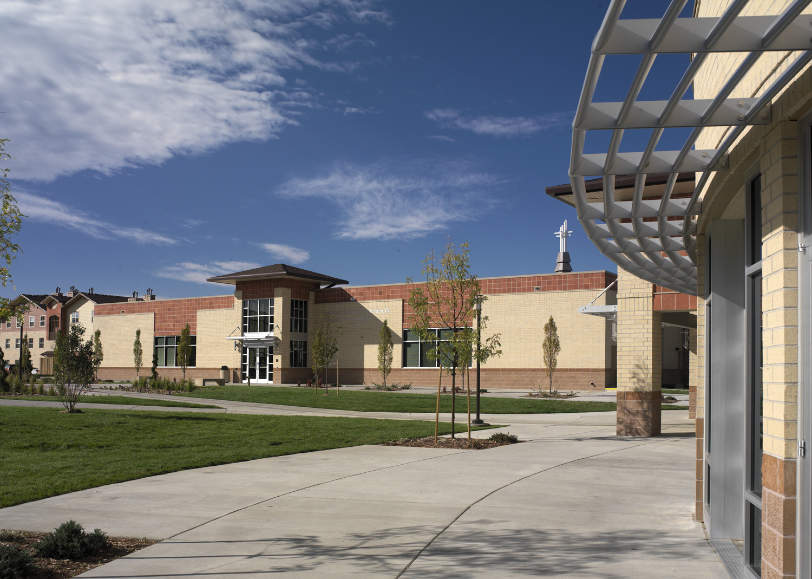THE DENVER SEMINARY
When Denver Seminary, a graduate theological college of 2,200 students, outgrew the site they had occupied for more than 30 years, they selected MOA to master plan and design a new educational campus. Giving the college a spacious 20.3 acres, the new site borders the Platte River in suburban Denver.
The seven campus buildings designed by MOA include a student center, learning resource center and bookstore, a library, an administration and counseling center, an education center and chapel, and four student housing buildings that total 93 units, of a mix of one, two, and three bedrooms. The campus focuses the three educational buildings on a central landscaped quad which greets students. The land between the campus and the South Platte River is left in a natural state, and is used for quiet interpretation and relaxation.
Project Details
sector
Higher Education
Location
Littleton, Colorado
Services
Campus Planning, Design and Documentation, Construction Administration
Completion Date
8/31/2005
Size
206,629 SF
Awards
Silver Hard Hat Award, Outstanding Educational Facility, Colorado Construction Magazine (2005)
Related Projects
