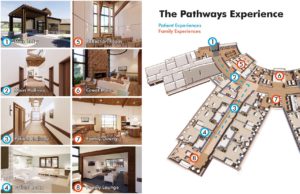Empathy is part of my job as a healthcare architect. Every architect, of course, strives to design spaces that are sensitive to the needs and desires of users. However, healthcare design requires special consideration. The users of healthcare facilities navigate a tremendous range of emotional experiences, from the joys of new life to the trauma of death. Hospices, which focus on the latter experience, require the utmost sensitivity from an architect’s perspective. Death happens in these facilities every day.
Outside of religious architecture, death and mortality aren’t common architectural design considerations. The very function of hospices, though, demands that architects pay attention to death. Assuming an average stay of three days, over 1,000 people will die in the typical 12-bed hospice every year. In designing a space sensitive to the emotional experiences of users, an architect faces a daunting gauntlet of questions: How do you design a facility where death is so central to the experience? A facility that honors each patient’s death in a special and individual manner? A facility that provides appropriate spaces for mourning? A facility that enables its staff to grapple with the immense psychic weight of losing patients daily?
Recently, our team at MOA had the opportunity to work with Pathways Hospice in Fort Collins to design a new inpatient care center and took the project as an opportunity to answer those questions through our design process. We focused on mapping the experience of various users, creating “nodes” to maximize the design sensitivity of the hospice environment.

The above graphic shows the user experience mapping for the patient and family experiences.
As part of our initial planning process, our team explored the experience of typical building users. We divided users into three categories: patients, family and friends of patients, and staff members. Each user group would experience the facility in vastly different ways. For the patient, the hospice is the last building they will be in. For family and friends, the hospice is a place of dizzying emotions—grief, mourning, and celebration of their loved one’s life. For staff, the hospice is a workplace where death is an unavoidable part of the typical workday.
Typically, planners and designers conduct use experience mapping exercises to determine the most efficient flow or most engaging route through a space. In addition to these considerations, we explored something else: how the space could allow building users to manage and express their emotions. Taking these three user groups, we mapped out the typical path for each user type through the building, “storyboarding” each user’s experience out into a sequence of key “nodes” within the facility and considering how each node would impact users’ emotional journey.
For the patient, the nodes were the facility’s entry canopy, the main hallway, the hallway of the patient wing, and the patient room. We examined this sequence closely as we developed the building plan. Observing that most patients are brought through the facility on a gurney, we paid special attention in designing the ceilings. We eliminated all down-lighting in favor of soft up-lighting and daylighting. We scrutinized any ceiling details of visual interest—such as light fixtures and wooden beams, knowing that they would mark the patient’s entire experience of the facility.
In mapping the user experience of family and friends, a very different sequence emerged, taking in much more of the facility. The team was also posed with a challenge: How could we plan a facility that supported their various expressions of grief? Because everyone grieves differently, we integrated a range of flexible, multi-faceted spaces for the use of patients’ family and friends, from a large “public” area anchored by a stone fireplace to a two-story “reflection room” to individual occupant phone booths. Even the patients’ room reflect this need, with several available seating arrangements.
Finally, we mapped the user experience of staff members, focusing on the nurses who provide patient care. Naturally, we explored ways to minimize unnecessary movement by nurses, who in their current facility walk an average of three miles in a single shift. These strategies included additional casework storage in patient rooms, the storage of key supplies at the nurse station, and centralized med prep, soiled utility, and clean supply rooms. But we also explored how the space could help staff members manage stress. Hearing that nurses would seek refuge in the staff bathroom for a quiet moment between patient room visits, not having time to visit the breakroom, we designed staff bathrooms to provide a moment of respite, with calming finishes and soft seating.
Following the completion of design, the benefits of our user experience mapping exercise were obvious. The exercise drove us to integrate planning and design elements that we might otherwise not have considered. These elements, aimed at influencing the emotional journey of the building’s users, will hopefully have a measurable impact on the emotional journey of users as they navigate the challenges of death.
A version of this article was previously published in the Colorado Real Estate Journal.
