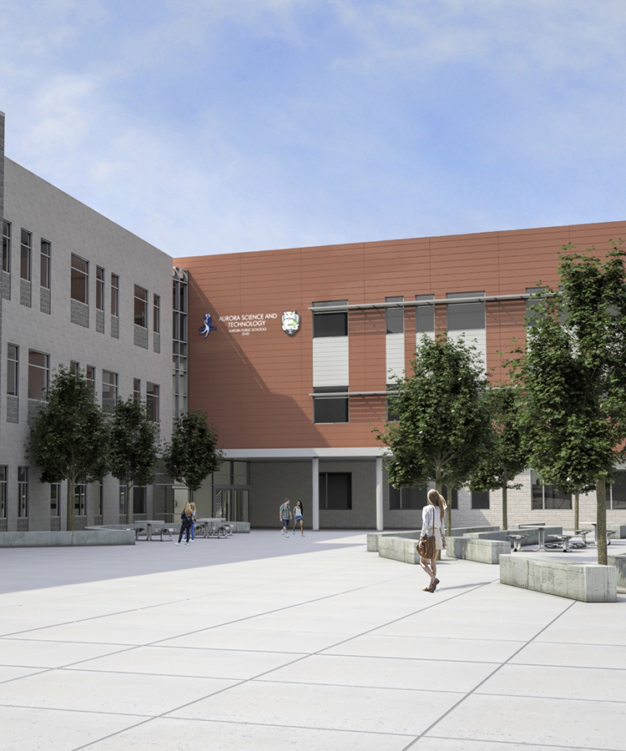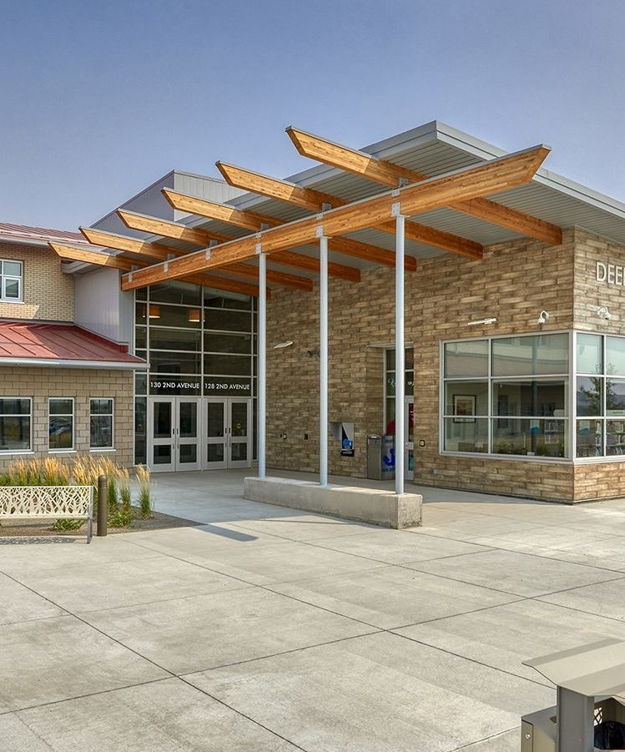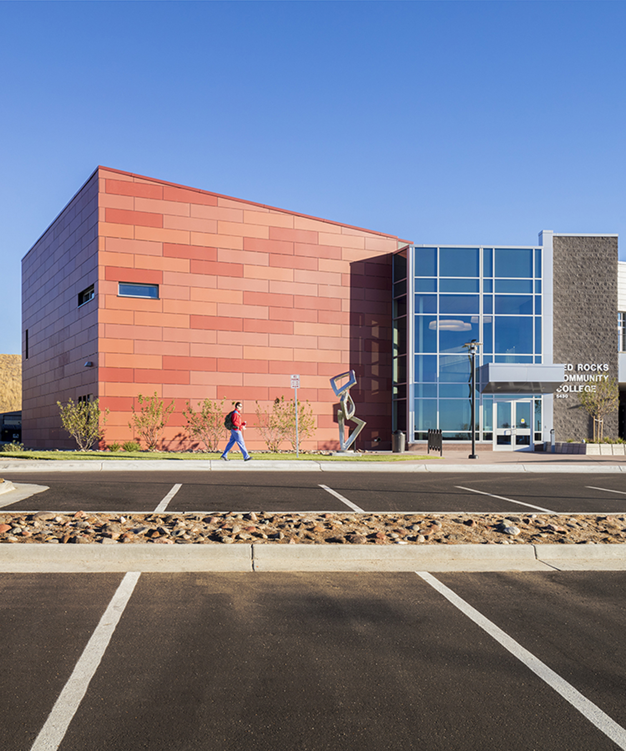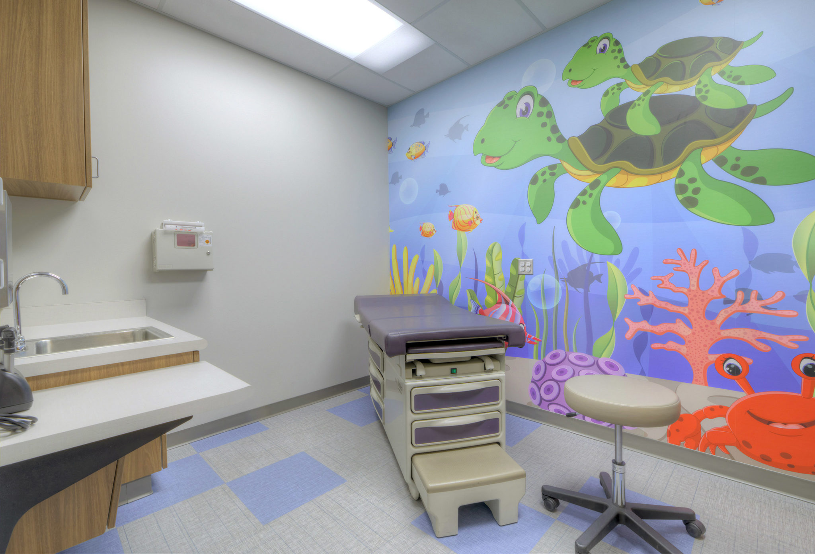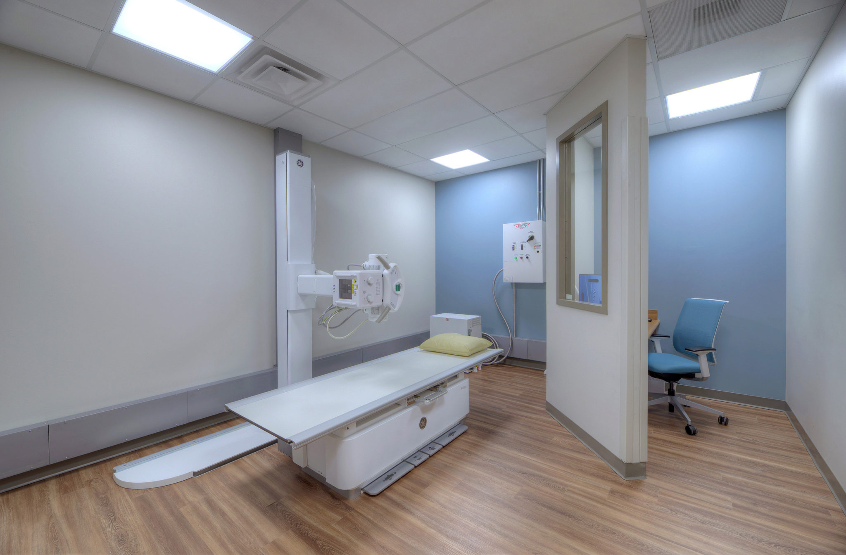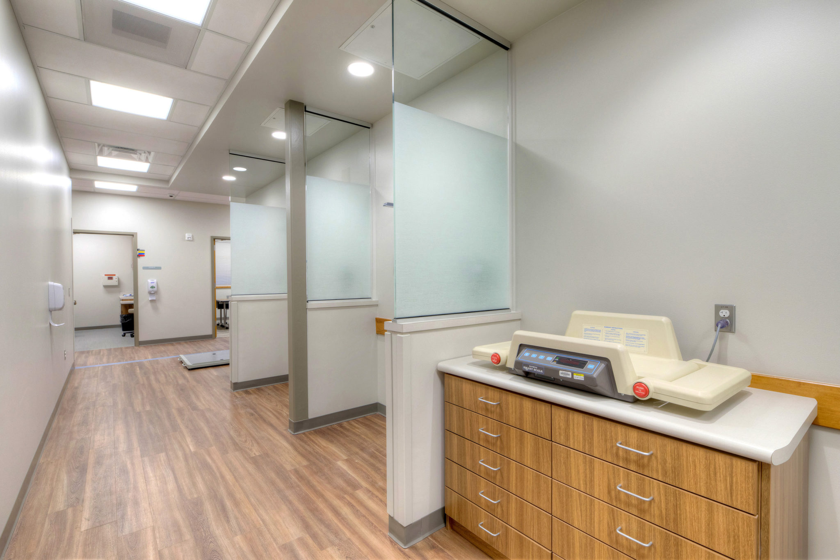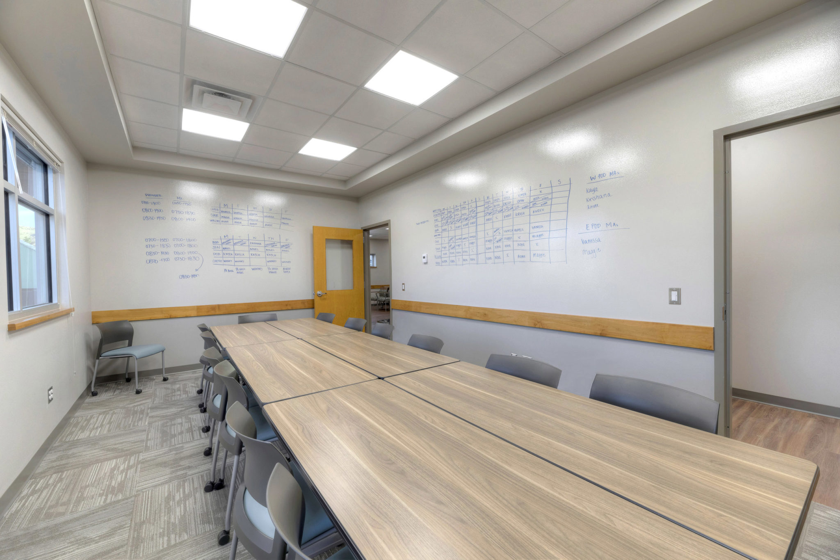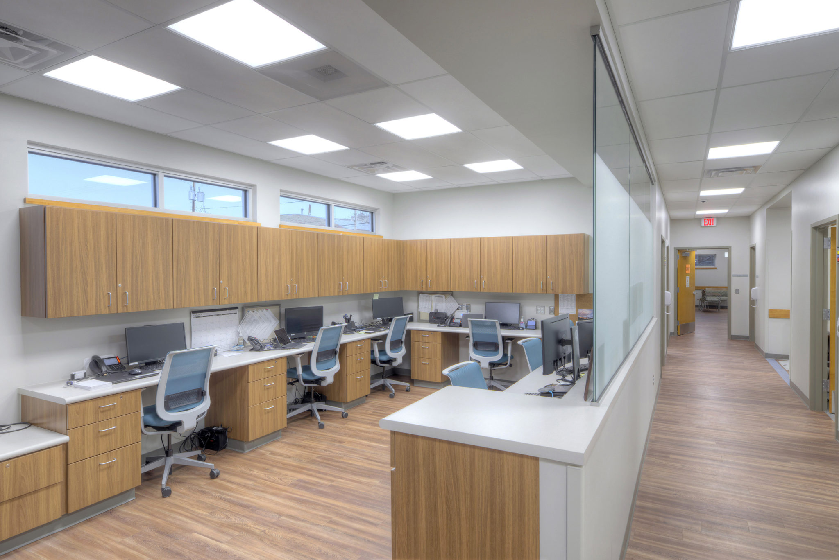RAWLINS FAMILY PRACTICE CLINIC
MEMORIAL HOSPITAL OF CARBON COUNTY
Transforming an old Bi-Rite Healthmart pharmacy into a modern healthcare facility, this project provided a new outpatient family practice clinic for the Memorial Hospital of Carbon County in the heart of downtown Rawlins.
The project involved the complete transformation of the building, including the resetting of entries, opening up of the interior floor plan, and an exterior recladding to express the new character of the facility. The clinic has 10 exam rooms, two pediatric rooms, two procedure rooms, a laboratory with private blood draw stations, X-ray services, offices, separated sick and healthy waiting rooms, call center, and a conference room for staff and community education.
Project Details
sector
Healthcare
Location
Rawlins, Wyoming
Services
Design and Documentation, Construction Administration, Interior Design, Furniture, Fixtures and Equipment
Completion Date
8/1/2019
Size
7,300 SF
Related Projects
