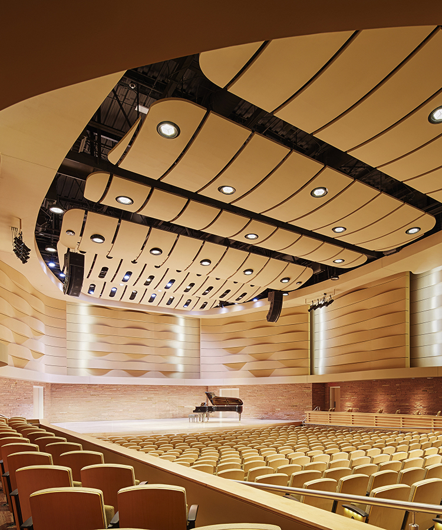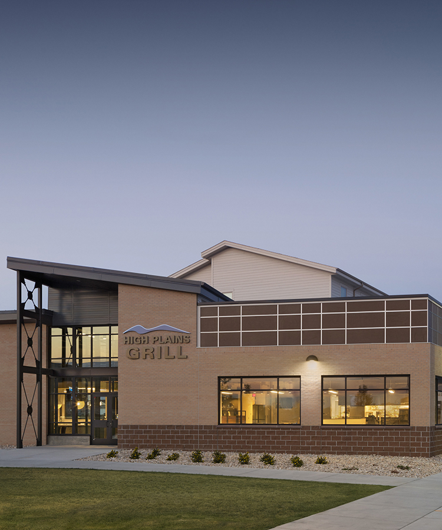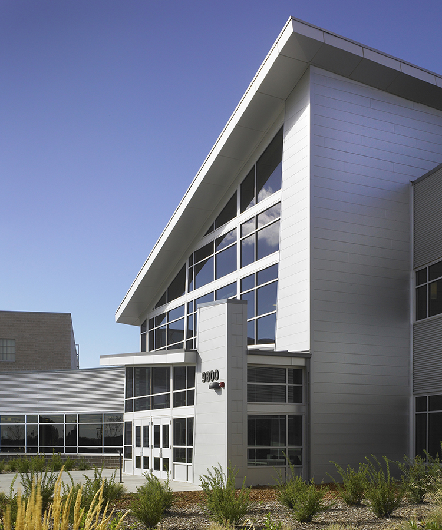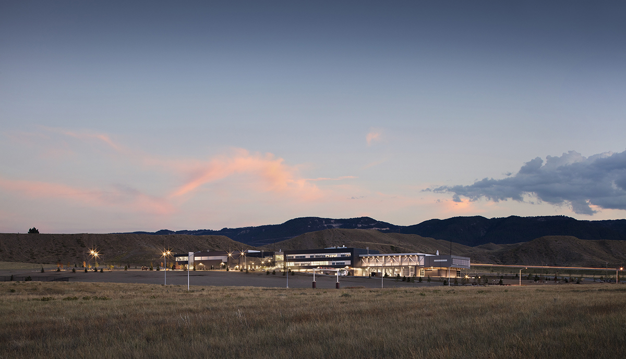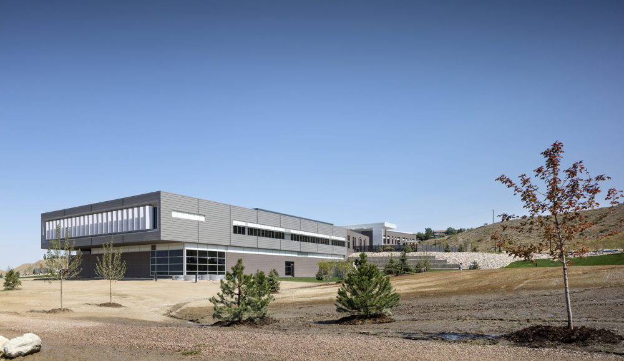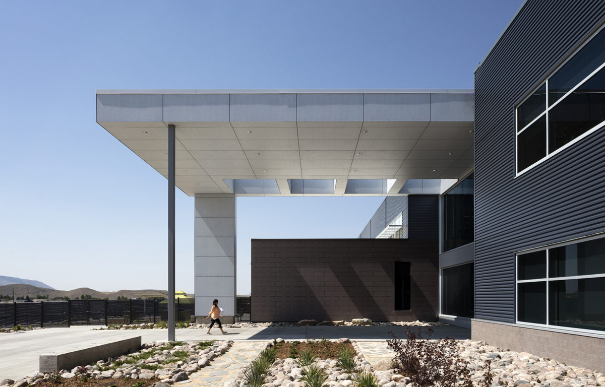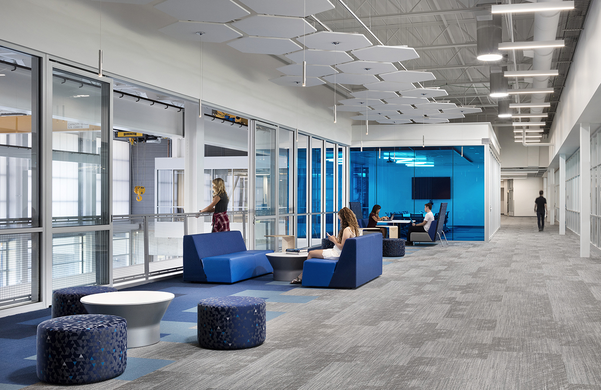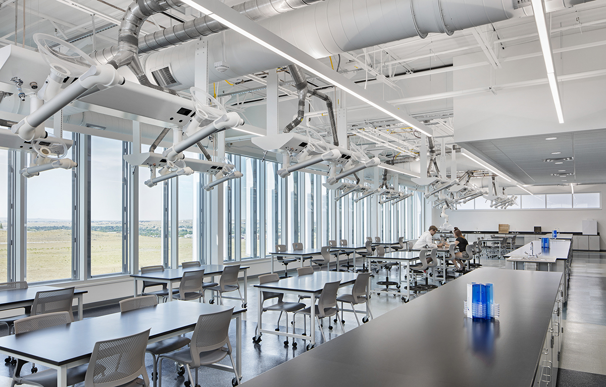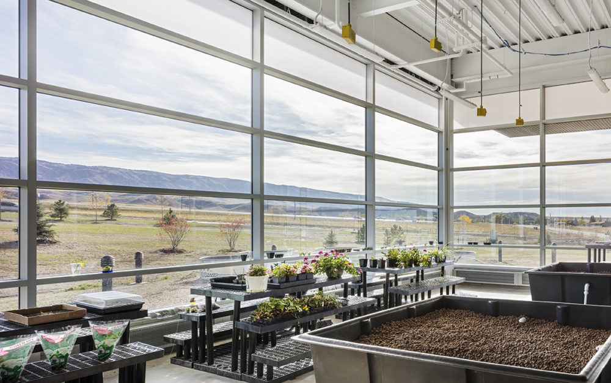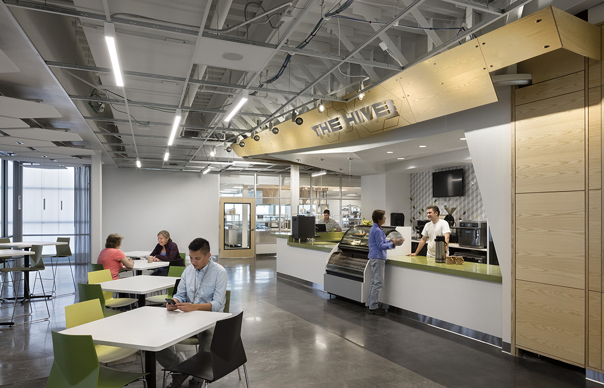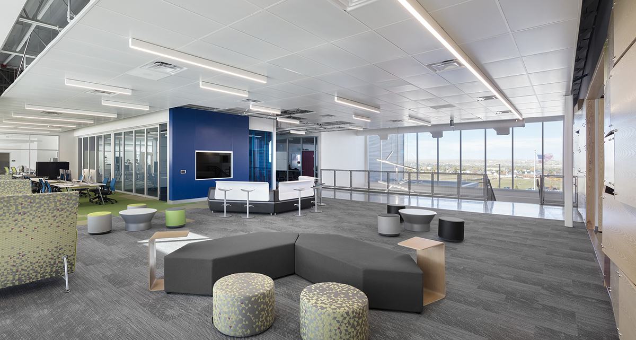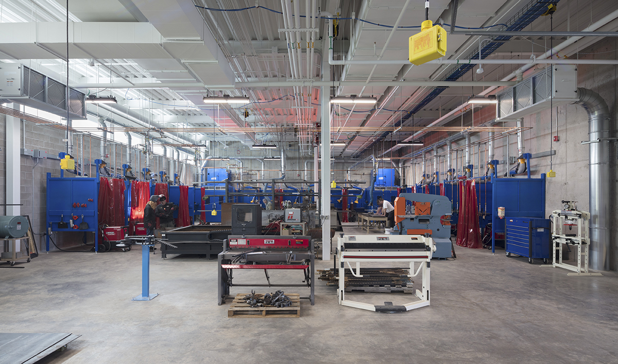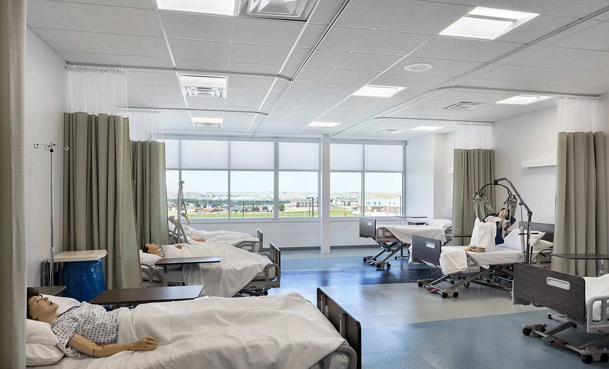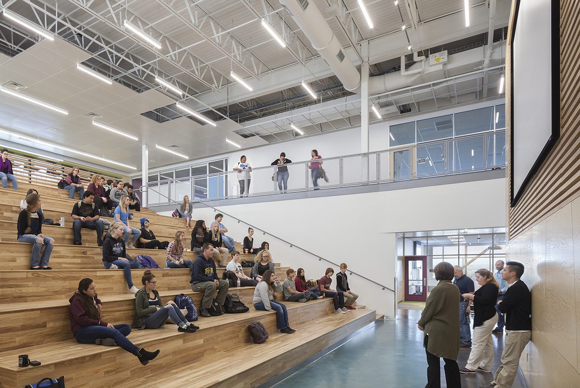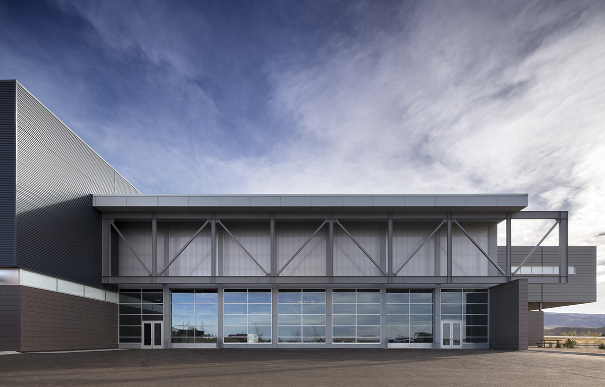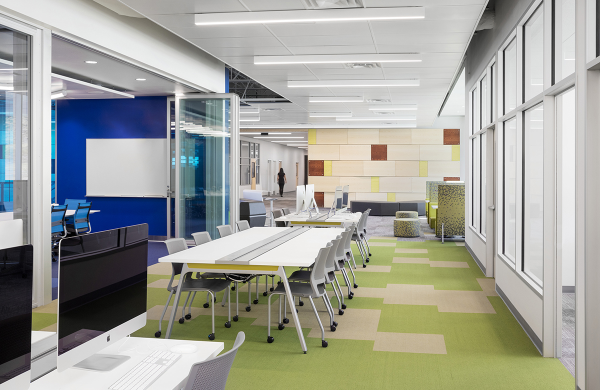PATHWAYS INNOVATION CENTER / ROOSEVELT ALTERNATIVE HIGH SCHOOL
NATRONA COUNTY SCHOOL DISTRICT
MOA Architecture, in conjunction with Cuningham Group Architecture, designed Pathways Innovation Center, built on a 38-acre campus in Casper, Wyoming.
The project’s core focus is to create learning environments that encourage creativity, collaboration, and insightful dialogue. The building is aimed at connecting academics with real-world experiences in a wide range of fields, including engineering, arts and media, health sciences, and business. The center is designed to allow industry experts to work closely with academy teams, mentoring students and assisting on projects. At the heart of the facility is a 5,000-SF Fabrication Hall, designed as an incubator and industrial space that is reminiscent of real-world professional work settings. The hall is large enough for students to construct projects ranging from a pre-fabricated house to a solar-powered airplane, and features an overhead crane that is inspired by Boeing’s facility in Redmond, WA, where engineering, design and fabrication teams collaborate under one roof. Similar to Boeing’s facility, the academy labs and meeting spaces feature transparent walls that overlook the Fabrication Hall in an effort to promote collaboration through proximity and visibility.
Project Details
sector
PK-12
Location
Casper, Wyoming
Services
Planning, Design and Documentation, Construction Administration
Completion Date
6/3/2016
Size
126,200 SF
Awards
Award of Excellence, Educational, AIA Wyoming (2017)
Citation of Excellence, Learning by Design (2017)
Project of Distinction, Association for Learning Environments (2017)
Related Projects
